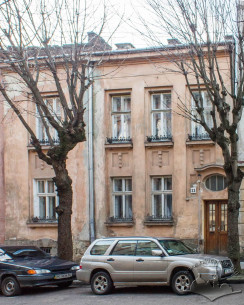Vul. Vyshenskoho, 33 – residential building ID: 445
(1910). This is a residential building located among the perimeter constructions of the street. It was built for Wanda Imduchowska in the Art Nouveau style according to the design by Agenor Imduchowski in the art studio of Adam Opolski.
Architecture
This two-story building is made from plastered brick and is rectangular in its layout. The interior plan is sectional; the ceilings are flat. The composition of the main façade is asymmetric with reinforced sides; the entrance portal, crowned with an oval window, is located on the left. The socle is riveted with natural stone. Rectangular insertions decorated with garlands are located under the windows of the second floor.
Wooden stairs with wrought iron railings have been preserved in the interior.
The site is a characteristic example of Art Nouveau architecture.
Sources
- State Archive of Lviv Oblast (DALO) 2/1/1763. The file was renamed: DALO 2/1/1670. URL: https://e.archivelviv.gov.ua/file-viewer/228449#file-1077716
- Львів. Туристичний путівник (Львів: Центр Європи, 1999), 356.
- Lwów. Ilustrowany przewodnik (Lwów: Centrum Europy, Wrocław: Via Nowa, 2001), 214-215.






