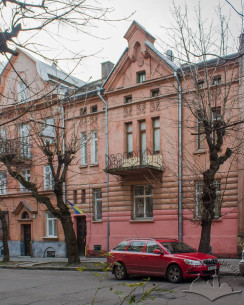Vul. Vyshenskoho, 29 – residential building ID: 442
(1909). This is a residential building located on the perimeter of the street; it was constructed in the Art Nouveau style according to the design by architect Adam Opolski for Michal and Stefania Zawojski.
Architecture
This two-story building made of plastered brick is square in its layout. The interior planning is sectional with an enfilade layout of the rooms; the ceilings are flat. The composition of the main façade is asymmetric with a buttressed central section and the entrance portal located on the right. The buttressed section is crowned with a stylized triangular pediment. The first floor is decorated with linear rusticated stone; the second floor is adorned with molded insertions. A balcony supported by delicate wrought iron corbels with a similar fence created in the shape of interwoven threads juts out in the center of the building on the level of the second floor.
This architectural monument is a vivid example of Art Nouveau architecture.
Sources
- State Archive of Lviv Oblast (DALO) 2/1/1759. The file was renamed: DALO 2/1/1666. URL: 2/1/1666. URL: https://e.archivelviv.gov.ua/file-viewer/228445#file-1077354
- Львів. Туристичний путівник, (Львів: Центр Європи, 1999), 356.
- Lwów. Ilustrowany przewodnik, (Lwów: Centrum Europy – Wrocław: Via Nowa, 2001), 214-215.











