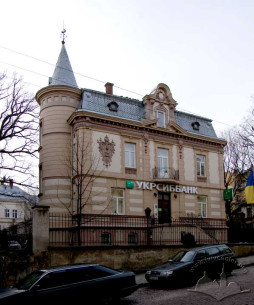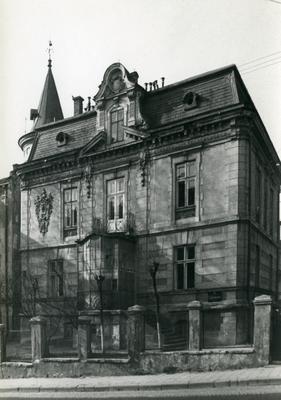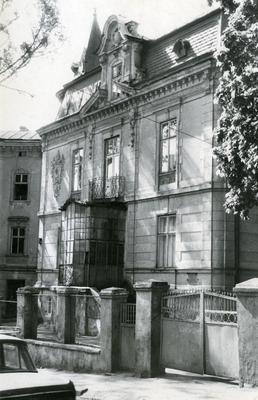Vul. Verbytskoho, 6 – bank building (former residential building)) ID: 1514
Detached residential house – villa (1895-1896). Designed by architect Stanisław Choloniewski. A detached building surrounded by a garden. Two-storey, with an attic and a basement. Rectangular in horizontal projection. The main rectangular perimeter is protruded by a semi-cylindrical tower with a conical roof, and a terrace on the garden side. The design of the facades and high roof with dormers is traditional for French Neo-Renaissance architecture.
People
Construction period:
1895-1896. The project was approved on June 24, 1895; the date of completion of construction was June 15, 1896 (DALO 2/1/2930/9).
Interview
Sources
Державний архів Львівської області (ДАЛО) 2/1/2930. Справа перейменована: ДАЛО 2/1/2761. URL: https://e.archivelviv.gov.ua/file-viewer/229540#file-981410




