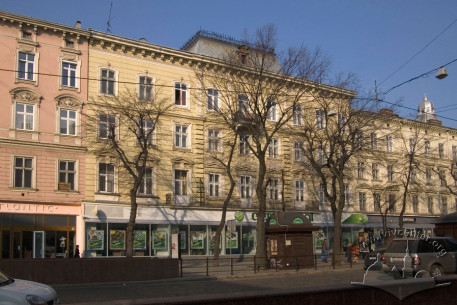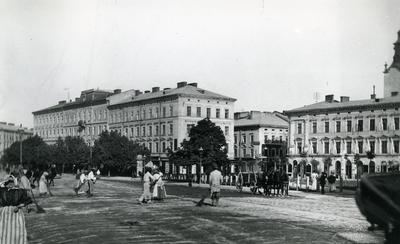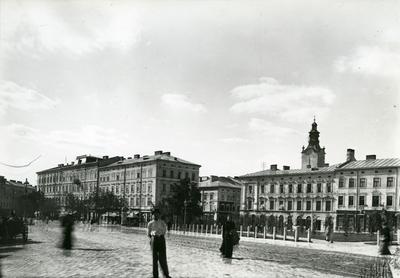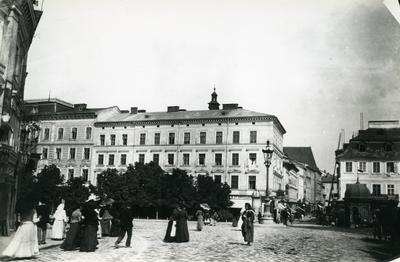Vul. Valova, 4 – residential building ID: 989
A residential building in the perimeter development of the street. In 1884, a fourth floor was added, and in 1897 (architects Adolf Weiss and K. Weiss) the first floor shop windows were designed. In 1933, the first floor shop windows were reconstructed according to a design by architect Józef Torn. The monument is a characteristic example of Lviv residential architecture of the late 19th century.
Architecture
Built in the historicist style with elements of neoclassicism. Four-story, brick, plastered, rectangular in plan. The interior layout is sectional with an enfilade arrangement of rooms. The composition of the main facade is symmetrical, emphasized by the entrance portal with a profiled frame, topped with a keystone. The first, second, and third floors are decorated with linear rustication. The windows of the second, third, and left part of the first floor are decorated with profiled frames with keystones, and above the windows of the second floor are triangular pediments on molded consoles decorated with acanthus leaves. The fourth floor is divided by half-columns with Ionic capitals, between which there are molded decorative inserts with griffins. Under the windows of the fourth floor, there are also molded decorative inserts in the form of grotesques with mascarons, a characteristic decorative motif of classicism. The building is topped with a protruding molded cornice with a significant overhang.
The monument is a characteristic example of Lviv residential architecture of the late 19th century.
Organizations
Sources
- Державний Архів Львівської Області (ДАЛО) 2/1/955. Справу перейменовано: Державний Архів Львівської Області (ДАЛО) 2/1/921 https://e.archivelviv.gov.ua/file-viewer/227700#file-719822
- ДАЛО 2/1/956. Справа перейменована: Державний Архів Львівської Області (ДАЛО) 2/1/922 https://e.archivelviv.gov.ua/file-viewer/227701#file-722454



















