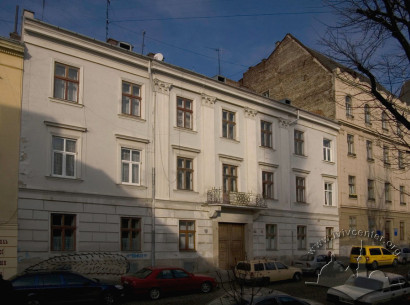Vul. Valova, 29 – residential building ID: 1021
Residential building (19th century) in the perimeter development of the street. Built around 1850. Rebuilt according to the project of architect Volodymyr Pidgorodetsky in 1906. In 1934, architect Norbert Glattstein designed a balcony on the second floor of the building. In 1938, the first floor was renovated according to a design by architect Adolf Wittmann to accommodate a store.
Architecture
The building was constructed in the classical style. It is a three-story, brick, plastered building with a U-shaped layout and two courtyard wings, one single-story and one two-story. It has a passageway to the inner courtyard. The interior layout is sectional with an enfilade arrangement of rooms. The composition of the main facade is symmetrical, with a central recessed part. The first floor is decorated with linear rustication. The second and third floors of the recessed part are compositionally emphasized by massive pilasters of the Corinthian order. Above the entrance portal, located in the center, a balcony with a metal wrought-iron railing on molded brackets protrudes from the plane of the facade at the level of the second floor. The windows of the second and third floors are decorated with profiled frames, and those on the second floor have linear sandriks. The building is topped with a profiled cornice with a significant overhang.
The monument is a characteristic example of classical residential architecture in Lviv.
Sources
Державний архів Львівської області (ДАЛО) 2/1/974: 23-30. Справу перейменовано: Державний Архів Львівської Області (ДАЛО) 2/1/940 https://e.archivelviv.gov.ua/file-viewer/227719#file-721923












