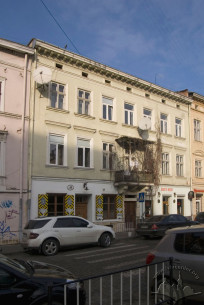Vul. Valova, 19 – residential building ID: 1020
Residential building (1894) in the perimeter development of the street. Built in 1894 according to the design of architect Andrzej Goląb. A characteristic example of Lviv residential architecture of the late 19th century.
Architecture
The house was built in the historicist style. It is a three-story brick building with plastered walls and two courtyard wings. The interior layout is sectional, with rooms arranged in a row. The composition of the main facade is symmetrical, emphasized on the second floor by a balcony with a metal wrought-iron railing on molded brackets located above the entrance portal. Between the second and third floors and above the windows of the third floor, there are profiled ties. The windows of the second and third floors have profiled frames, and the second floor has linear sandriks. The building is topped with a profiled cornice with large overhangs and molded brackets decorated with acanthus leaves, under which there is a belt with Ionic capitals.
The monument is a characteristic example of Lviv residential architecture of the late 19th century.
People
Vlodko (Volodymyr) Kostyrko
– An artist, art critic, curator, art
collector, and interior designer. Author of paintings, graphic art, collages,
assemblages, installations, environments, and street art. Lives and works in
Lviv.
Sources
Державний Архів Львівської Області (ДАЛО) 2/1/968: 10-14. Справу перейменовано Державний Архів Львівської Області (ДАЛО) 2/1/934.













