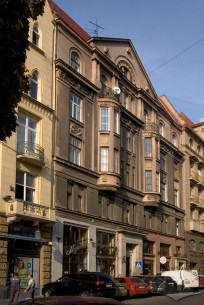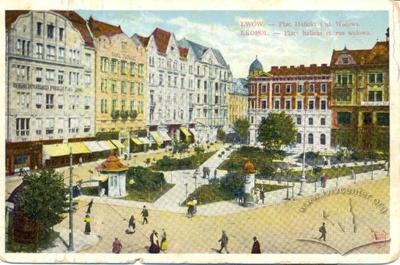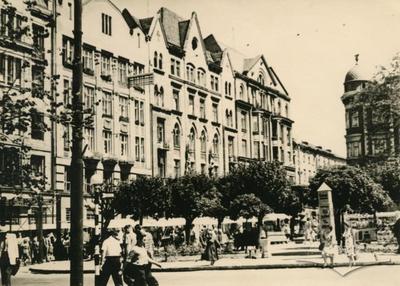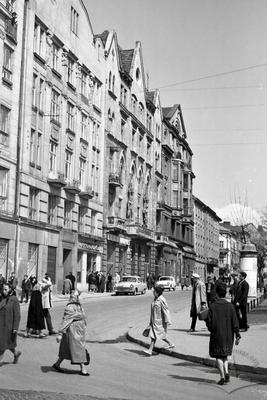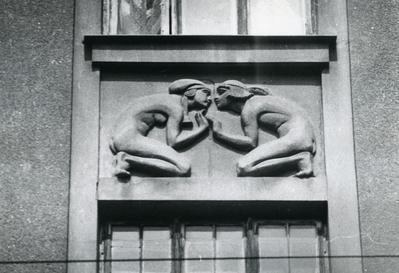Vul. Valova, 13 – residential building ID: 1023
Residential building (1909-1913) in the perimeter development of the street. Built according to the design of Władysław Derdacki and Witold Mińkiewicz as an apartment building.
Architecture
Built in the Art Nouveau style with elements of Empire style. Four-story with a mezzanine and attic, brick, plastered. The composition of the main facade is asymmetrical, balanced in its proportions. On the third and fourth floors, there are two bay windows, above which, on the fifth floor, there are balconies with metal railings. Between the floors, there are profiled cornices. The cornice between the fourth and fifth floors is decorated with stucco garlands with stylized bucranium. Under the windows of the fourth floor, there are molded inserts in the form of figured high reliefs. The windows of the side parts of the fifth floor have semicircular tops, and above the bay windows, they are decorated on both sides with double stylized semicolumns of the Tuscan order. The entrance to the building is emphasized by a massive portal. The central part of the facade is topped with a triangular pediment with a semicircular window and three stylized bucranium. The building is covered with a high mansard roof.
The monument is a characteristic example of Lviv residential architecture of the early 20th century.
Sources
- Державний Архів Львівської Області (ДАЛО) 2/1/963: 2-15. Справу перейменовано Державний Архів Львівської Області (ДАЛО) 2/1/929 https://e.archivelviv.gov.ua/file-viewer/227708#file-720430
- Вуйцик В. С., Липка Р. М. Зустріч зі Львовом. Путівник. Львів: видавництво „Каменяр”, 1987. – С. 123.
