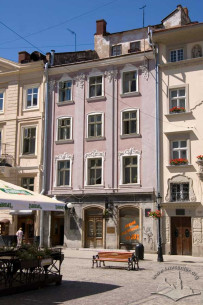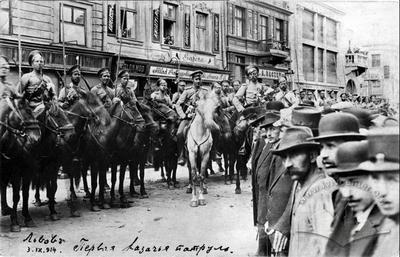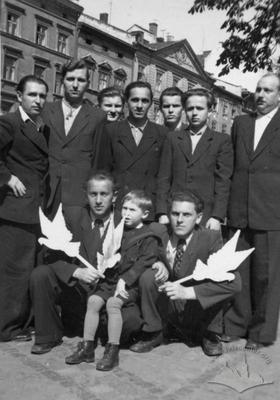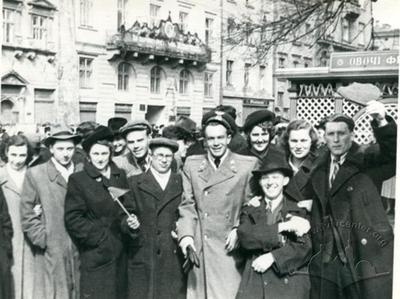Pl. Rynok, 30 – former Reguliovska/ Regułowska townhouse ID: 2018
Story
During the 16th century, a new brick townhouse appeared on a lot where a gothic home gutted by fire had once stood. The owner, one Jakub Reguła, was a shopkeeper and his name has been attached to the building ever since: the Reguła Townhouse. Thereafter the house went through a succession of owners, though the 1767 tax registry continues to list the home as the “Reguła Manor”.
The building was razed in 1772 to make room for a new home for Judge Advocate Anton Dobrycki. The original foundation and external walls were employed in the new structure, preserving the structure’s triple-bay layout. A full fourth story and wings were added at the time.
The building underwent several stages of remodeling during the 19th century, chiefly affecting the wings, stairway, and washroom and sanitation facilities. In 1888 a new stairwell was built by architect Leopold Warchałowski.
Later, in 1902, Henryk Baczewski of the noted Lviv merchant clan, bought the building. In 1912 Baczewski commissioned the Michał Ulam architectural firm to handle the building’s reconstruction. The stairway was redone, the basement ceiling joists were reinforced with metal framing, and several of the walls rebricked and pointed.
In 1931, architect Ludwik Veltzé redesigned the first floor windows for the “Fabrics” textile shop which occupied the premises during the Soviet period. Following restoration early in this 21st century, the first floor and cellar now house a cafe.
On August 24, 1963, the structure was registered as national architectural monument of urban development as decreed by the Ukrainian Soviet Republic Council of Ministers, № 970, Number 326/28.
Architecture
Reguła Manor occupies an extended lot among the buildings lining the west side of Lviv’s Market Square, and is backed by the building on 2 Yarivska Square. The rectangular, four-storey, brick structure sits on a shallow strip foundation over a basement, and boasts a central courtyard. The plans for the current structure were drawn up in the latter half of the 18th century, though the cellar still reflects the original 16-17th century construction.
The façade is decorated in a rich rococo motif, the upper floors divided by doubled pilasters capped with a rocaille pattern which is repeated in second and fourth storey windows. A broad cornice painted in a complementary color visually divides the ground floor from the rest of the structure, and here is where the summer terrace marquise hangs. The entrance and window frames are done in white stone with bowed lintels.
This two-sector stone block preserves its triple-bayed interior, with a wooden stairway running up the building’s central bay, topped with a skylight. Apartments are laid out in enfilade arrangements, washrooms facing the courtyard are connected with the living quarters via the galleries. Floors are wooden-joisted, except on the ground floor which has an iron-reinforced frame (added in the 1912 remodel). Original vaulted arch basement ceilings have been preserved.
People
Henryk Baczewski – owner of
a vodka distillery, city councilman
Leopold Warchałowski –
architect
Jakόb Reguła – merchant,
city councilor
Michał Ulam – architect,
businessman
Ludwik Veltzé – architect
Organizations
Sources
- Kapral, M. Native Assemblies in Lviv of the 16th-18th centuries (civil and legal interrelations) Lviv: Piramida, 2003.
- Kotlobulatova, I. “Baczewski, Baczewski…” Halytska Brama, 1995, Volume 7, pp12-13.
- Lviv Oblast State Archives (DALO) 2/2/3674
- Melnyk, B. On the Streets of Old Lviv. Lviv: Svit, 2001.
- Monuments in Urban Construction and Architecture of the Ukrainian Soviet Republic. Volume 3: the Lviv Oblast. Kyiv: Budivelnyk, 1985.
- Scientific-Technical Archive, “Ukrzakhidproektrestavratsia” Institute (UZPR), #L-76/2-5. 16th Century Architectural Landmark, (No 326/28) at Market Square in Lviv. Preliminary drawings. Complete research. Restoration blueprints.
- Vuitsyk, V. The State Historical Landmark Preserve in Lviv. Lviv: Kamenyar, 1991.
- Zubrytskyi, D. Lviv Chronicle. Lviv: Center of Europe, 2006.











