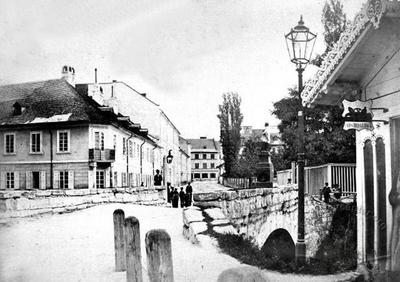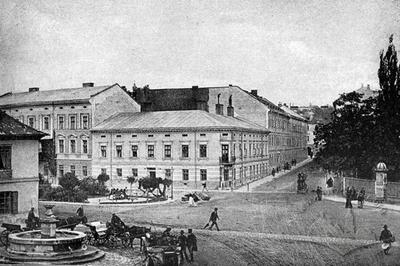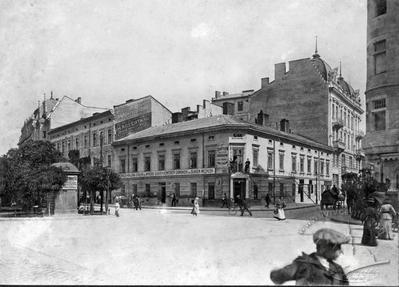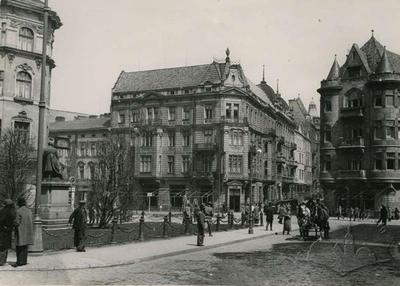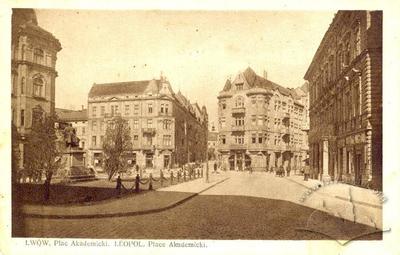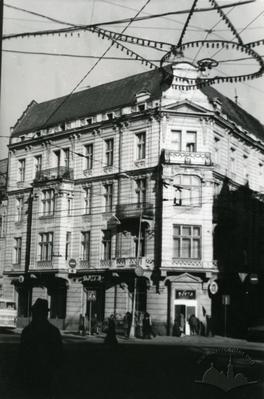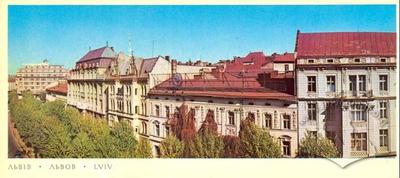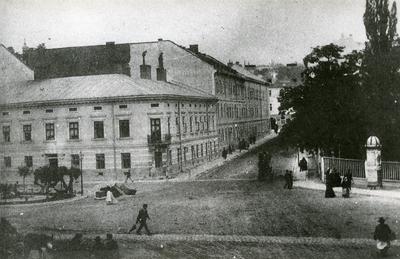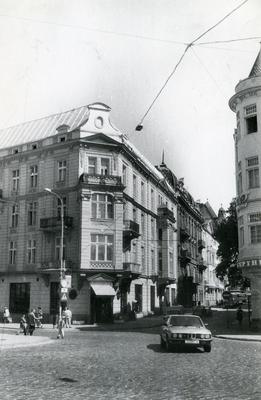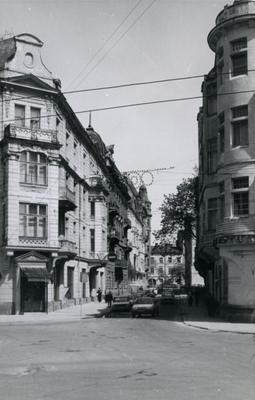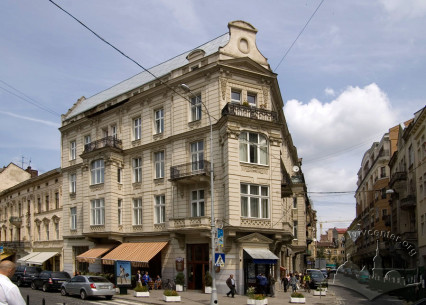Prosp. Shevchenka, 25 – residential building ID: 1364
This four-story late Secession apartment house was built in 1911. It was commissioned by Helena Budzynowska and designed by architect Jan Schulz. It is an architectural monument of local significance.
Story
The present-day house was built after an older house on its place was dismantled. The plot is located right next to the place where once the Pasika stream flowed into the Poltva river. In the early nineteenth century, a masonry bridge was built across the river, entering what is now vul. Fredra with one its end. In 1827, a statue of St. John Nepomuk, the patron saint of crossroads and travelers, was installed on the bridge. The street, which had long been called Garbarska (Tannery street), got a new name, ul. Św. Jana (St. John street). The name stayed until 1871.
The plot on which the house was erected had been built up at least since the mid-eighteenth century: it is evident from the 1766 map and the 1777 map. On the 1802 map, it is marked with conscription number 428 ¼. In the first quarter of the nineteenth century, the house was rebuilt, its shape becoming L-shaped in plan (the 1829 map).
According to the archival records for this house, its part facing modern vul. Fredra was built in 1846 (DALO 2/1/64). The owner of the real estate at the time was Maria Wajdowska. The two-story house was covered with a high shingle roof with lucarnes. Its corner was cut, two columns supported a balcony with a wrought-iron fence. The house retained late Baroque features: its ground floor was rusticated, it had a simple cornice between the tiers and a profiled one on the top. The second floor windows had profiled trimmings, the ground floor windows had wooden shutters. This view is captured in a photo.
In 1874, the shingle roof needed repairs. Its owner, Albina Wajdowska, apparently a relative of Maria's, tried to get permission to do so. However, this was contrary to the requirements of the magistrate, which ordered that the entire roof be replaced with a fireproof material instead. The correspondence between the parties lasted for 10 years, with the owner arguing that the structures were in good condition and that she did not have sufficient funds. After all, the replacement meant the complete replacement of the structures with flatter ones, as well as raising the walls. As a result of the reconstruction carried out by Wajdowska in 1885, the façades were raised, completed with a developed entablature cornice, in whose frieze attic windows were arranged. The building acquired a historicising appearance, which can be seen in a photo from 1890.
In 1882, Albina Wajdowska planned to glaze the corner space between the columns under the balcony because it was clogged. The magistrate gave her permission to do so, but whether this intention was realized, there are no records.
Budzynowski House
In the 1890s, the house was owned by Włodzimierz and Helena Budzynowski. Apparently, he was an employee of the Regional Credit Society, while his wife was, among other things, engaged in collecting artworks. In 1897, Budzynowski asked permission from the magistrate to install a door in place of the window to open a shop. The permission was granted only in 1901 to Helena, as her husband died in 1899.
In the early twentieth century, Lviv was being actively developed, this period going down in the history of the city as the construction boom. In 1909, amendments to the city's Building Code were adopted, which allowed for a higher building height than before. This enabled building 4-5 story townhouses, as well as hotels, banks and other institutions and establishments, often on the site of 2-3 story buildings. This was the case on ul. Akademicka at that time.
Helena Budzynowska hired the famous Lviv architect Jan Schulz, who designed a magnificent building in the French Neo-Baroque style for her. Authorised by the owner, Schulz received permission to dismantle the old townhouse in July 1910; in August, he had a location plan of the site approved with the definition of the frontage line for the new building. In October, the magistrate granted him permission to start construction.
The magnificence of the projected building entailed high construction costs and, consequently, of the apartments' rent. During the construction, the original design was simplified significantly. In particular, the variously shaped windows were unified into rectangular ones, the corner dome was abandoned, etc. while the overall façade layout remained unchanged. An additional design of the façades was approved in April 1911. The design of the main entrance in the form of a protruding Neoclassicist portal with a triangular pediment was approved separately in June 1911.
From the very beginning the building was planned to be built using some latest technological equipment. Although it was to be heated by traditional stoves, it had a central dust extraction system and a mechanical lift. A laundry room was located in the attic. There was a garbage chute in the courtyard gallery, next to the winding back staircase. Despite the design simplification, the house nevertheless made a respectable impression. The marble cladding of the vestibule and staircase walls, the wrought-iron lattice partition at the entrance and some traces of the original equipment are still visible, although partially. It is likely that the ceilings and walls were painted.
There were two apartments (a 5-room one and a 6-room one) planned on the second floor, and four and five on the third and fourth floors respectively, with shared toilets accessed through a corridor or a gallery. Instead, the first floor was planned to be used directly for shops: with retail space on the street side and storage space on the courtyard side. The rooms in the corner part of the house were from the beginning used for the Roma coffee shop, which later became one of the most famous establishments in Lviv. In 1911, it operated in two rooms, but soon occupied all the premises along the modern avenue, then called ul. Akademicka. A veranda with a metal fence was built on the sidewalk next to it, under a project designed in 1926. It was owned by Philip Hartman and Piotr Wendel at that time. In 1936, they had the bathrooms located on the courtyard side reconstructed – according to the designs made by engineer Alfred Pozniak.
The roof was damaged during the Second World War; in the postwar years it was rebuilt simplified. The tiles were replaced with galvanized tin; many decorative elements – such as vases on the pedestal, lattices on the roof ridge, etc. were not restored. The staircase was repaired in the 1970s.
1962 inventory plans of the house show how the spacious premises were redesigned, divided into 6-7 apartments. Separate rooms and basements were divided by partition walls. The coffee shop was replaced by a catering establishment, which expanded to include the former shops facing vul. Fredra. In the 1960s and 1990s, the establishment gradually and unauthorizedly built up the courtyard and expanded at the expense of the residents' basement premises. Due to this, as well as because of the damage to the structural elements of the load-bearing walls, the Halytskyi District Administration filed a court case against the owner of the Akademichne cafe in 2009.
According to the resolution of the Lviv Regional Executive Committee No. 381 dated 5 July 1985, the building is listed in the Register of monuments of architecture and urban planning of local significance.
Architecture
According to its functional purpose, the building is residential with a non-residential first floor. The total building area is around 640 sq m. The house is 25.20 m long on prosp. Shevchenka side and 32.80 m on vul. Fredra side. Its width is 13.60 m to 15.00 m. Façades – up to the cornice – are 18.45 m tall, while the total height up to the roof ridge is 22.60 m.
Stylistically, this is a late Secession building, designed by architect Jan Schulz in 1911. The plastered four-story building is made of brick on masonry foundations. Based on an L-shaped plan, it has cellars and a high first floor, a gable roof covered with galvanised tin sheets. It is a corner building with a cut corner and two street façades, the seven-axis one facing prosp. Shevchenka and the eight-axis one facing vul. Fredra. The façades are accentuated by wide rectangular bays on consoles with two window axes, topped with balconies having wrought-iron lattices and jardinieres, their axes above the crowning stringcourse are accentuated by triangular pediments. The corner is emphasized by a similar bay. The façade walls are decorated with rustication and topped with a wide profiled cornice with a dentil belt course and a frieze with consoles decorated with molded decoration. The capitals and consoles of the balconies and bays are decorated with stucco floral motifs. A low parapet belt with rectangular dormer windows rises above the top stringcourse. On both façades, two balconies on consoles with lattice (on the 3rd floor) and baluster (on the 2nd floor) parapets protrude on both sides from the corner. The rectangular windows are decorated with stucco garlands and ornamented stucco decoration underneath. On the courtyard side, the building is encircled with ribbon gallery balconies on all floors.
The building's first floor plan is based on a design concept according to which its premises are intended for shops (on the front side) and warehouses (on the rear), with entrances from the courtyard. The main entrance to the building is from vul. Fredra, with an entrance vestibule leading to the main staircase and another vestibule with a passageway leading to the courtyard. The vestibule has a wrought-iron lattice partition, its walls and stairs are faced with marble; the fittings for the central dust removal system have been preserved in the staircase, as well as tiled stoves in some apartments.
People
Włodzimierz Budzynowski(†1899) — owner of the old house in the nineteenth century, who was an employee of the Land Credit SocietyHelena Budzynowska — owner of the apartment house who commissioned its construction, she is known as an avid art collector
Filip Hartmann — co-owner of the Roma coffehouse
Alfred Pozniak — engineer involved in a toilet reconstruction in 1936
Karol Frycz — a Krakow-based artist who was involved in decorating a coffehouse interior here
Jan Schulz— a Lviv-based architect and construction entrepreneur who designed this apartment house
Henryk Uziembło— a Krakow-based artist who was involved in decorating a coffehouse interior here
Maria Wajdowska— owner of the old house in the nineteenth century
Albina Wajdowska — owner of the old house in the nineteenth century, having inherited it from Maria Wajdowska
Piotr Wendel — co-owner of the Roma coffehouse
Jan Wolski — administrator of this house in the early twentieth century.
Sources
- State Archive of Lviv Oblast (DALO) 2/1/64. The file was later renamed: 2/1/61. URL: https://e.archivelviv.gov.ua/file-viewer/226840#file-635165
- Bureau of Technical Inventarization (BTI). Поверхові плани будинку на пр. Т. Шевченка, 25 у м. Львові (арк. 1-6), 1962 р. (ЖЕК 106)
- Archive at the Chair of Architecture and Restoration, Lviv Polytechnic National University. Проєкт реставрації будинку на пр. Т. Шевченка, 25 у м. Львові, 1995 р. (арх. О. Трач)
- Commercial Court of Lviv Oblast (Hospodarskyi sud Lvivskoyi oblasti). File 11/224 from 2009.
- Księga Adresowa król. stoł. miasta Lwowa, 1900, 1902, 1909, 1910, 1913, 1916
- "Kronika. Zmarli", Dodatek do nr. 38 Kurjera Lwowskiego, 1899, s. 2
- "T.K.Z.", Kurjer Lwowski, 1901, Nr. 61, s. 7
- "Wystawa etnograficzna we Lwowie", Kurjer Lwowski, 1909, Nr. 121, s. 1
- Jakub Lewicki, Między tradycją a nowoczesnością. Architektura Lwowa lat 1893–1918, (Warszawa, 2005)
- Микола Бевз, Ігор Оконченко, "Оборонний пояс Беренса. Проект чи дійсність", Галицька брама, 1999, № 11-12 (59-60), с. 10-11, 16-17.
- Микола Бевз, "Про збереження історичних фортифікацій та цінної архітектурно-містобудівної структури міста (нотатки до науково-проектної документації — Історико-архітектурний опорний план Львова", Current issue in research, conservation and restoration of historic fortifications, (Chelm-Lviv, 2021), Nr 14, с. 28-30.
Citation
Oksana Boyko, "Prosp. Shevchenka, 25 – residential building", Transl. by Andriy Masliukh, Lviv Interactive, (Center for Urban History, 2021). URL: https://lia.lvivcenter.org/en/objects/pr-shevchenka-25/
Urban Media Archive Materials
