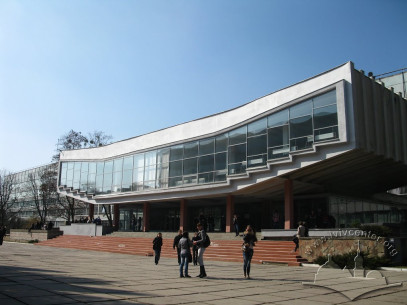Vul. Mytropolyta Andreia – Lviv Polytechnic National University building ID: 2230
Educational building #4 of the Lviv Polytechnic National University constructed in the Modernist style between 1970 and 1978, lead architect Pavlo Mariev. The building is comprised of lecture and study halls, student library and cafeteria. Currently the building serves as an academic center of Lviv Polytechnic, housing various university institutes and departments.
Story
The General Technical Department (Building #4) was built on the site of gardens initially belonging to the Sacred Heart (Sacre Coeur) Monastery, and which were later managed by the Lviv Agrarian Academy. When the Academy was moved to the town of Dublyany construction of the new campus of Lviv Polytechnic began. Building #4 was set at the northern edge of the property, bordered by Oleksandra Nevskoho Street (currently Mytropolyta Andrea Street). The Student Planning and Design Bureau of Lviv Polytechnical, directed by Vira Lyaskovska, was in charge of the design for the new campus. Pavlo Maryev was the lead architect, and V. Rokatch lead engineer for Building #4. The planning stage was initiated in 1964, and construction in 1971. The general contractor working on the commission of the Lviv Polytechnical Institute for the entire campus construction project was Administrative Trust #15 of the LvivPromBud construction plant. The project was underwritten by the Ukrainian Soviet Socialist Republic Ministry of Education.
Architecture
The five-storey building called #4 is part of the Lviv Polytechnic campus made up of buildings # 1, 2, 3, 4 and 5, as well as canteen and library. All the structures, with the exception of Building #3, went up between 1960-1970 (Student Planning and Design Bureau, 1978, p21). Building #4 stretches along Mytropolyta Andreya Street (formerly Oleksandra Nevskoho Street). The main fa?ade and entrance face the internal courtyard. A drive-in entrance leads from the street to that courtyard past a student cafeteria seating 200 and located on the structure’s ground floor. The student library is adjacent to the north. The library entrance is on the north side near a small garden. Building #4 connects with other University buildings via an underground walkway.
Sources
- Hofer A., Leitner E., Tscherkes B. Lemberg: Architecture and City. 100 Landmark Buildings. Vienna: Lit verlag GmbH & Co KG, 2012. p163
- Lviv Polytechnical Institute Student Planning and Design Bureau. Order of Lenin Academic Lviv Campus Complex. Full schematic. Lviv: 1978. (Львов, 1978).
- Lviv Polytechnical Institute Student Planning and Design Bureau. Order of Lenin Academic Lviv Campus Complex. Project element schematic – Laboratory & Lecture Center of the General Technical Department. Lviv: 1978.
- Biriulyov, Yuryi, ed. Architecture of Lviv: Times and Styles, 13th-21st centuries. Lviv: Center of Europe Publishing, 2008. pp 624-720.









