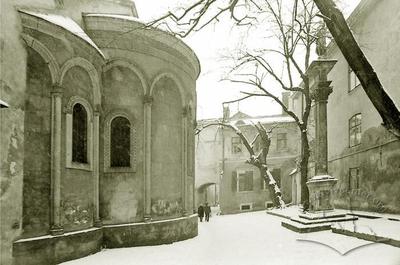Vul. Virmenska, 7 – St. Christopher column ID: 115
The column representing the patron saint of the Armenians appeared in the Armenian quarter of Lviv in 1726, when the reconstruction of the Armenian cathedral was completed. The initiator of the installation was Krzysztof Augustynowicz.
Story
Krzysztof (Christophorus) Augustynowicz, a judge and the head of the Armenian Collegium in Lviv, the brother of Archbishop Jan Tobiasz Augustynowicz, was the sponsor of the reconstruction of the Armenian church in 1723. Along with the completion of the construction works, he initiated the installation of a column with a statue of St. Christopher.
The white stone figure of the saint is placed on a high Corinthian order column. There was the following inscription on the pedestal: "D. O. M. Ecclesiam hanc majorem ejusdem gloriae Dei sanctissimaeque Deiparae honori restauravit, residentiam commoditati cleri innovavit, columnam tutelari sue funditus erexit nobilis et magnificus Christophorus Augustynowicz director et judex nat. arm. Leopol. Anno aerae Christianae MDCCXXVI" (Barącz, 1856, 41-42).
The probable author of the sculpture is Christian Seyner, a court sculptor of the princes Wiszniowieckis (Biriulow, 2007, 12). The sculpture stylistics has both Baroque and Neoclassicist features.
In 2016 the column was restored in the course of the yard rearrangement.
Related buildings and spaces
Sources
- Sadok Barącz, Żywoty sławnych ormian w Polsce, (Lwów, W. Maniecki, 1856), 41-42
- Jurij Biriulow, "Klasycyzm w rzeźbie lwowskiej XVIII i 1. połowy XIX wieku", Rzeźba lwowska, (Warszawa Wydawnictwo Neriton, 2007), s.12
- Подвір'я Вірменського Собору капітально відремонтували















