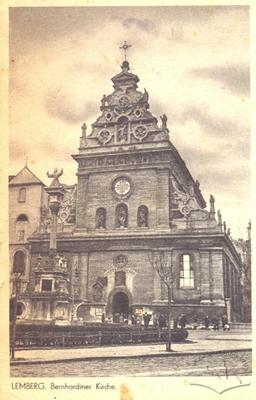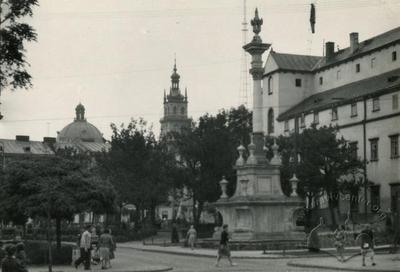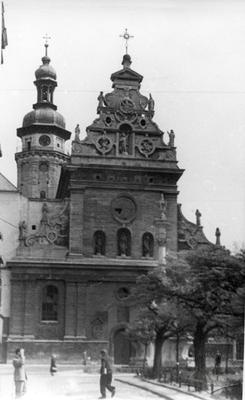Pl. Soborna – St. Jan from Dukla Column ID: 98
This baroque column with a statue of the saint was installed near the former Bernardine monastery in 1736 sponsored by the voivod Seweryn Michał Rzewuski. The statue disappeared from the column around 1950, a vase was installed in its place.
Story
St. John (Jan) of Dukla (1414-1484) was a Bernardine monk who lived in Lviv in the 1460s and was buried in the Bernardine Monastery in Lviv. He is considered to be the patron saint of Poland and Lithuania, and a Catholic patron of the city. According to legend, John of Dukla defended Lviv during the siege of Bohdan Khmelnytskyi and Tatars in 1648. He was also the family patron of the noble family of Rzewuski.
The column was established in 1736 near the Bernardine monastery, which was separated from the rest of the city by its own fortifications. The wall paintings of the church (now St. Andrew's church) also feature stories about St. John of Dukla.
As to the authorship of the sculpture, art historians have different opinions. According to Zbigniew Hornung (1903-1981), the author was sculptor Tomasz Hutter of Jarosław. Tadeusz Mańkowski (1878-1956) considered that the statue was made by Fabian Fesinger while the author of the architectural design of the column was Konrad Kotschenreiter.
The column has been restored in 1823, 1861, 1874.
During the interwar period, the city's Polish community planned to install a monument to general Rozwadowski nearby, but failed to implement the initiative. From 1946, the Soborna square was called the Vozyednannia (Reunification) square, and the intallation of some appropriate monument was planned there (Мельник і Масик, 2012, 75).
In 1950 the statue of the saint on the column was replaced with a vase, which can still be seen there. A similar, smaller statue of the saint is located on the well in the monastery courtyard.
During 2010-2011 a restoration of the column was carried out funded by the city. In addition to the conservation, injection of cracks and minor additions of lost elements, it was intended to make a copy of the lost statue of the saint, but this intention was not realized.
Related buildings and spaces
Sources
- Ferdynand Bostel, Kolumna bł. Jana z Dukli we Lwowie, (Lwów: Z drukarni Zakładu nar. im. Ossolińskich, 1925), 14
- Ігор Мельник, Роман Масик, Пам'ятники і меморіальні таблиці міста Львова, (Львів: Апріорі, 2012), 75-76
- "У Львові реставрацію колони св. Яна з Дуклі продовжать наступного року "
- "Колону Яна з Дуклі закінчать реставрувати до кінця тижня"
- "Завершують реставрацію колони Яна з Дуклі"

















