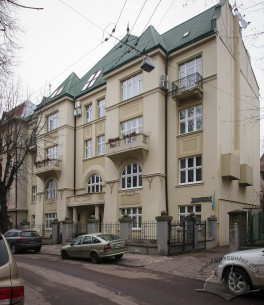Vul. Kotlyarevskoho, 37a – residential building ID: 553
This apartment house (1912-1913; architect Jan Bagienski and builder Wojciech Dembinski) is a massive four-story building with a high pyramid-shaped roof and a rectangular floor layout. It is separated from the pavement with a flower bed. Two risalits with wide four-sectioned windows protrude on the facade. A portal and a balcony-terrace are arranged in the center of the facade. A wide risalit projects from the yard side. This is an example of the early twentieth-century Neoclassicism.
People
Jan Bagieński
– Jan
Aleksander Bagieński (24 January 1883, Soroca, Bessarabia – 12 June 1967, Lviv)
was an engineer architect and teacher.
Built by Wojciech Dembiński's firm in 1914-1915/16, the house was designed by Bagieński.
Sources
- Справа з будівництва будинку на вул. Котляревського, № 37а – Державний архів Львівської області (ДАЛО), ф. 2, оп. 1, спр. 5263.
- Мельник І. Львівські вулиці і кам’яниці, мури, закамарки, передмістя та інші особливості королівського столичного міста Галичини. – Львів: Центр Європи, 2008. – С. 115.









