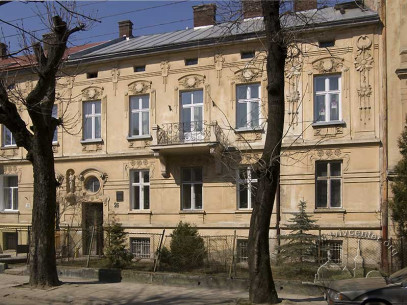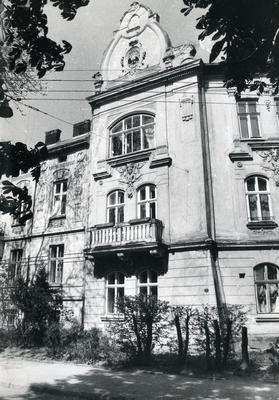Vul. Kotlyarevskoho, 26-26a – residential building ID: 559
The two adjacent houses at vul. Kotliarevskoho 26 and 26a were built by Jakub Rysiak in 1905-1906. They stand out due to their floral, Secession style, stucco decoration. Both are architectural monuments of local significance.
Story
The houses at vul. Kotliarevskoho 26 and 26a were built in 1905-1906 in the neighborhood called Kastelówka or Kastelivka, designed by Jakub Rysiak. They stand on almost identical rectangular plots — 15.35m x 32.3m (No. 26) and 15.0m x 32.3m (No. 26a). Their façades are a mirror image of each other. In front of the houses there are front gardens separated from the street by a mesh fence on a masonry foundation. Each house has its own entrance between the fences, with wickets leading to the front gardens. There are landscaped courtyards behind the houses.
Until the early twentieth century, the plot on which the houses were built was designated by the conscription number 93 ¼; it was much larger and contained fields, pastures, and vegetable gardens. In 1904, it was parcelled out for construction. Rysiak family was one among a few buyers; they purchased six smaller plots along ul. Nabielaka (today vul. Kotliarevskoho) in the same year.
On 7 June 1905, Helena Rysiak, Jakub Rysiak's wife, who resided then nearby at ul. Lenartowicza, 10 (now vul. Nechuya-Levytskoho), applied to the magistrate for permission to build a two-story residential building on her plot and to approve the designs. The application stated that the house was planned to be set back from the road by 6.0 m, meaning that it was to have a front garden. On 26 June, the magistrate issued a building permit for the two-story apartment house. However, Rysiaks deviated from the project increasing the residential space: they built an attic facing the courtyard. Therefore, they submitted an amended project. On 18 October 1905, it was also approved. Thus, Helena Rysiak received permission to build the house by magistrate's rulings dated 26 June 1905 and 13 November 1905.
The house was built within a year; on 13 July 1906 Helena Rysiak received permission from the magistrate to use it. The property at ul. Nabielaka 26 was assigned a new conscription number 1688 ¼.
In 1906, Jakub Rysiak built an identical house right next, on the plot with cadastral number 2521/5; it was intended for the family of Antoni and Anna Sołtysik. The project for this house was approved on 22 June 1906.
Each house had one large apartment per floor. A room for servants, a caretaker, and a small room for rent were located in the vaulted semi-basements.
The 1913 address book notes that Henryk Kratochwyla, a railway secretary, lived in house 26, while Dr Stanisław Nowosielski, director of the Regional Credit Society, and Captain Gustaw Iszkowski lived in house 26a. The 1935 address book reports that Adolf Czerwiński, a well-known lawyer, judge, and doctor honoris causa of the Jan Kazimierz University of Lviv, lived in house 26a.
During the Soviet period, the houses were nationalized and the apartments were turned into communal ones. The semi-basement apartment of house 26 was occupied by a creative studio that belonged to the famous artist Karlo Zvirynskyi and is owned by his daughter Khrystyna Chaban today. Throughout its existence, the building has undergone repair and restoration works, not always professional.
Architecture
Two adjacent and almost identical Secession-style houses were built by a master mason Jakub Rysiak in 1905-1906. Their walls and foundations are built of bricks; each house is based on a rectangular plan, has two floors, semi-basements and an attic facing the courtyard; each is covered with a gable tin roof.
The façades of the two buildings mirror each other. Each has five window axes; in a way, the two buildings share one long ten-axes façade with the entrances in the center. Portals with round lunettes are richly decorated with floral motives, and a niche with a statue of the Blessed Virgin Mary – a recent addition for the authentic one did not survive – is located between the two. The sides of the façades are accentuated by thin avant-corps, and the façades in general are richly decorated with stucco. They are topped with a profiled cornice; simple cornices divide the façade into semi-basement, first floor, and second floor.
On the first floor, horizontal lines decorate the planes between the windows. Stucco flowers with stylized stems and leaves are placed above the windows. On the second floor, windows have characteristic Secession lisenes and segmental pediments adorned with molded wreaths of oak leaves around a circle. The second floor outermost window axes are flanked by Secession-style pilasters with large daisy flowers (two on each pilaster) on cords hanging from rings. Niches below the windows are also decorated with stucco.
In the middle of each façade there is a balcony, both have wrought-iron parapets between the concrete columns, and massive consoles. The main entrance door is wooden, glazed in the upper half and barred with a lattice bearing Secession decorations. The semi-basement windows are framed with smooth platbands having segmental tops and filled with wrought-iron metal lattices. The frieze part features Secession decoration between rectangular dormer windows in profiled trimmings. The rear façade is plastered and whitewashed, with a large central projection covered with a gable roof.
The house has a sectional layout: each floor has one apartment with two entrances from the staircase: the main entrance and the servants' entrance. Oak stairs with wheeling steps, oak parquet floors in the apartments, Secession staircase lattices, door and window carpentry with brass fittings, and patterned ceramic tiles on the floors have been preserved.
The houses are characteristic examples of Lviv's residential buildings of the Modernist period in its Secession manifestation.
People
Khrystyna Chaban — Karlo Zvirynskyi's daughter, owner of a creative studio in the house no. 26.Adolf Czerwiński (1852–1937) — a famous lawyer, judge, doctor Honoris causa of the Jan Kazimierz University of Lviv, resided in the house no. 26а.
Gustaw Iszkowski — a military captain who resided in the house no. 26 in 1913.
Henryk Kratochwila — a railway secretary who resided in the house no. 26a.
Stanisław Nowosielski — doctor, director of the Regional Credit Society who resided in the house no. 26a.
Jakub Rysiak — master mason and sculptor, who owned the house no. 26 and designed both in the early twentieth century.
Helena Rysiak — Jakub Rysiak's wife, owner of the house no. 26 in the early twentieth century.
Antoni Sołtysik — owner of the house no. 26a in the early twentieth century.
Anna Sołtysik — Antoni Sołtysik's wife, owner of the house no. 26a in the early twentieth century.
Karlo Zvirynskyi (1923–1997) — Ukrainian artist and teacher, he had a creative studio in the house no. 26.
Sources
- State Archive of Lviv Oblast (DALO) 2/1/5251.
- Księga adresowa król. stoł. miasta Lwowa, 1913.
- Księga adresowa Małopołski. Lwów. Stanisławów. Tarnopól, 1935–1936.
- Jurij Biriulow, "Wiatr przemian. Nowe tendencje w architekturze Lwowa 1890-1914", Architektura Lwowa XIX wieku, (Kraków: Międzynarodowe Centrum Kultury, 1997).
- Jakub Lewicki, Między tradycją a nowoczesnością. Architektura Lwowa lat 1893-1918, (Warszawa: Neriton, 2005).
- List of architectural monuments in Lviv https://city-adm.lviv.ua/public-information/monuments/perelik-pamiatok
- Архітектура Львова. Час і стилі XIII—XXI ст., ред. Юрій Бірюльов (Львів: Центр Європи, 2008).
- Юрій Бірюльов, "Творчість мулярських майстрів і скульпторів-декораторів львівських споруд кінця ХІХ-початку ХХ ст.", Вісник Національного університету "Львівська політехніка". Архітектура, 2015, №836.
- Андрій Дорош, Проходи не без задоволення і з мораллю. Путівник, (Львів, 2008).
- "Кастелівка", Енциклопедія Львова, Т. 3, (Львів: Літопис, 2010).
- Ігор Мельник, Львівський Новий Світ та південні околиці Королівського столичного міста Галичини від Святого Юра до Наварії, (Львів: Центр Європи, 2009).
- Володимир Тимофієнко, Зодчі України кінця XVIII - початку ХХ століть: біографічний довідник, (Київ : НДІТІАМ, 1999).
Citation
Oksana Boyko. "Vul. Kotlyarevskoho, 26-26a – residential building". Lviv Interactive (Center for Urban History, 2022). URL: https://lia.lvivcenter.org/en/objects/kotliarevskoho-26/







