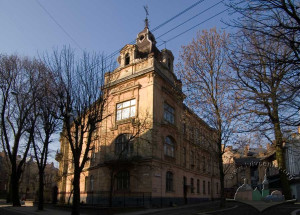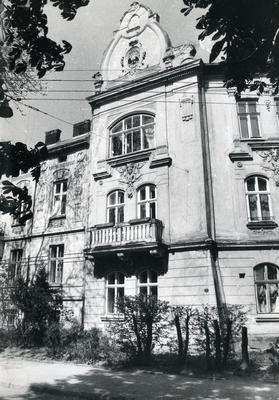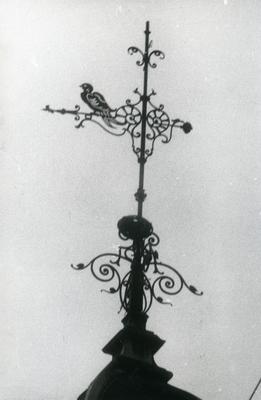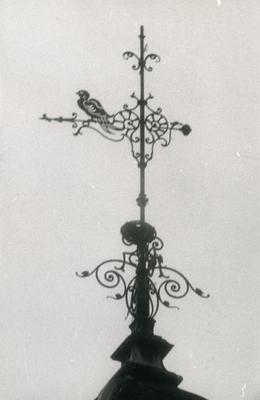Vul. Kotlyarevskoho, 24 – residential building ID: 558
This three-story apartment building (1897-1898; architect Karol Boublik) was constructed with a deviation from the street regulation line. High Neo-Baroque attics dominate the façade. The entrance and the staircase are located in the center of the T-shaped construction plan. This building forms an integral block with the neighboring house no. 22. The two buildings have identical decoration. This is an example of late Historicist architecture (Neo-Baroque).
Related buildings and spaces
Interview
Sources
- Державний архів Львівської області (ДАЛО), ф. 2, оп. 1, спр. 5247.
- Мельник І. Львівські вулиці і кам’яниці, мури, закамарки, передмістя та інші особливості королівського столичного міста Галичини. – Львів: Центр Європи, 2008. – С. 115.









