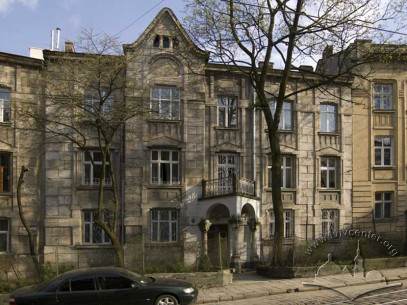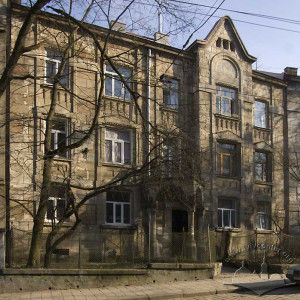Vul. Kotlyarevskoho, 19 – residential building ID: 550
A residential three-story apartment building (1910-1911; architect Jozef Hornung). The plan and facade decoration mirror the forms of the adjacent building no. 17. Flowerbeds are arranged in front of the building; and a garden is set up behind, in the middle of the quarter. A portal is placed in the middle of the façade under a triangular balcony-roof; a buttress is on the left side. It is topped with a steeple with a majolica panel arranged on it. The floor layout is L-shaped. This is an example of Secession architecture.
Related buildings and spaces
Sources
Державний архів Львівської області (ДАЛО 2/1/5244).















