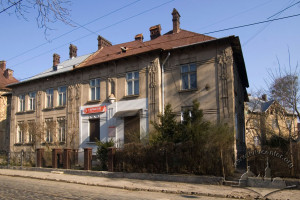Vul. Kotlyarevskoho, 18 – residential building ID: 555
A residential two-story apartment building (1904-1905; Ivan Levynskv architectural bureau) constructed with a deviation from the street regulation line; together with the neighboring house no. 16 it forms a building block. The character of facades is defined by vertical segmentation by lisens with reliefs on them. The western façade is symmetric; the entrance is located in the middle of the façade. The layout is rectangular, with projecting risalits. A small closed-in yard is situated in the middle of the building. This is an example of Secession architecture.
Related buildings and spaces
People
Ivan Levynskyi
– One of the most renowned architects of Habsburg Lviv,
entrepreneur, one of the largest employers of his time in the city. His firm was
involved in the construction and renovation of countless structures throughout
Lviv and the region. Professor at the Higher Technical School, an active public
figure associated with the Ukrainian People's Movement.
Sources
Державний архів Львівської області (ДАЛО) 2/1/5243.






