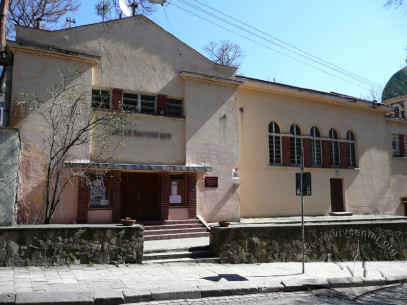Vul. Tarasa Bobanycha Hammera, 1 – The House of the Worrior ID: 884
Former meeting house of the Franciscan Order (1934). Set back from the perimeter of the street, it is separated from the street by a low brick wall faced with natural stone. Built in 1932 according to a design by architect Wawrzyniec Dajczak for meetings of the Society of St. Francis at the Franciscan monastery church. During the Soviet period, it housed the Korolenko Cinema. From 1996 to 2017, the building was used by the Russian Society named after A. S. Pushkin. In 2018, the “House of the Warrior” was opened in the building, a center for participants and veterans of the Russian-Ukrainian war.
Architecture
The building is one- and two-story, brick, plastered. The composition of the main facade is asymmetrical, with a two-story volume shifted to the left, topped with a triangular pediment and accentuated by the main entrance recessed into the wall plane. The one-story volume of the assembly hall is illuminated by tall windows with semicircular tops. Decorative inserts of unplastered red wall, located between the window openings and the piers of the main entrance, give the facade a plastic richness.Related buildings and spaces
Sources
Державний архів Львівської області (ДАЛО) 2/1/5131









