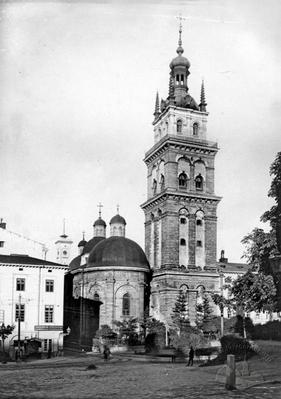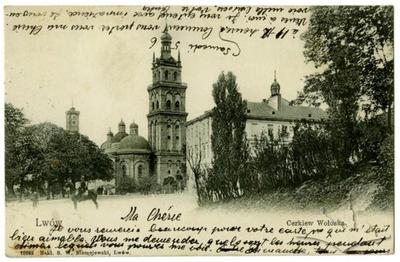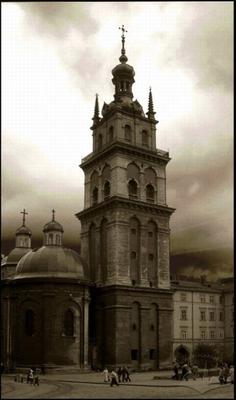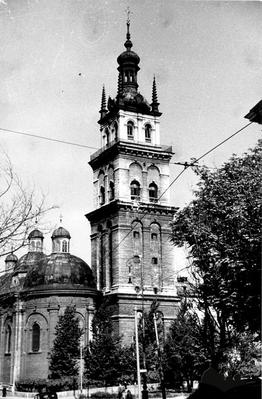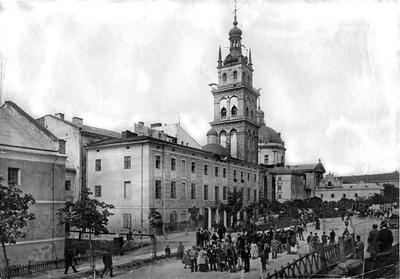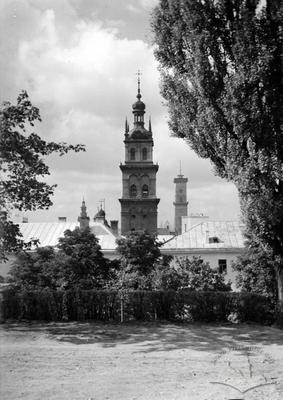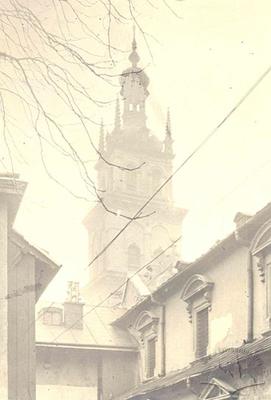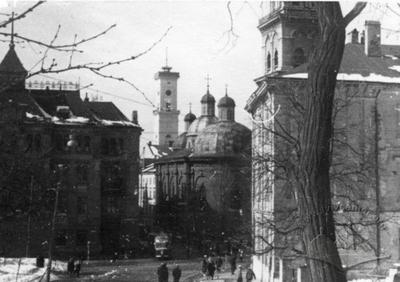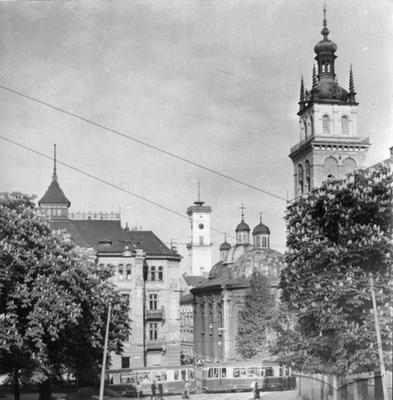Vul. Ruska, 7 – Korniakta Tower ID: 171
The bell tower of Assumption Church – Korniakta Tower is an element of the Assumption Church ensemble; it is located at the intersection of Pidvalna and Ruska Streets. The tower is connected with the northern façade of the church. The historic name of the Korniakt tower is connected with the name of its founder. The main construction dates are 1572-1578 (by the architects P. Barbon and P. Rymlianyn), 1695 (adding the upper tier by the architect P. Beber), and the 1780’s (restoration after fire). The tower has clear style features of the Renaissance as well as Baroque period (top part of the tower).
Architecture
The building is square in its foundation, four-tiered. It is crowned with a cupola and a lantern of an exquisite form, with four corner obelisks. The volume-space composition has steps-type structure. Prismatic volumes that compose the tower are finished off with developed cornices. The facades are segmented with pilasters and elongated arched niches with small window slits.
The tower draws attention with its perfect proportions.
Related buildings and spaces
Sources
- The entry was developed within the project "Galiciana", 2001-2002
Citation
Ihor Zhuk. "Vul. Ruska, 7 – Korniakta Towerl". Transl. by Andriy Masliukh. Lviv Interactive (Center for Urban History 2013). URL: https://lia.lvivcenter.org/en/objects/korniakt-tower/




