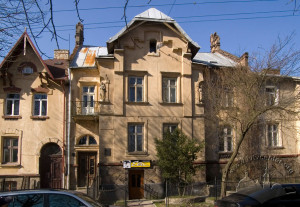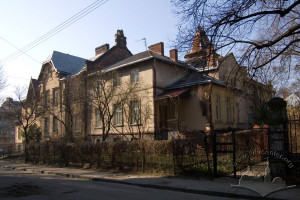Vul. Kolberga, 8 – residential building ID: 526
A residential single-family home-villa (1889-1890; co-authored by Julian Zachariewicz and Ivan Levynsky). L-shaped building is a corner component of the group-complex which also includes buildings no. 4 and 8 on Kolberga Street. The villa has two floors with a mansard, asymmetrically located risalits, and a tower that once had a high marquee-shaped roof. This is an example of Neo-Romantic trend of late Historicist architecture. The villa was rebuilt in the second half of the twentieth century.
Related buildings and spaces
People
Ivan Levynskyi
– One of the most renowned architects of Habsburg Lviv,
entrepreneur, one of the largest employers of his time in the city. His firm was
involved in the construction and renovation of countless structures throughout
Lviv and the region. Professor at the Higher Technical School, an active public
figure associated with the Ukrainian People's Movement.
Interview
Sources
- Справа з будівництва будинку на вул. Котляревського, № 2 – Державний архів Львівської області (ДАЛО), ф. 2, оп. 1, спр. 5228.
- Архітектура Львова: Час і стилі ХІІІ – ХХІ ст. / За ред. Ю. Бірюльова. – Львів: Центр Європи, 2008. – С. 353.
- Лінда С. Кастелівка: народно-романтичні тенденції у розвитку архітектури львівського історизму // Народознавчі зошити. – 2000. – Зошит 2. – С. 276-277.










