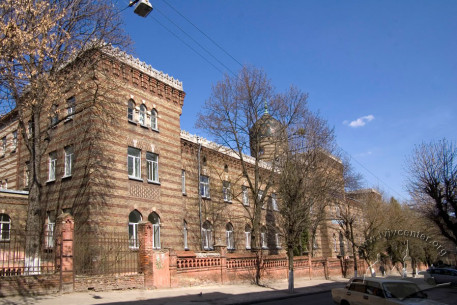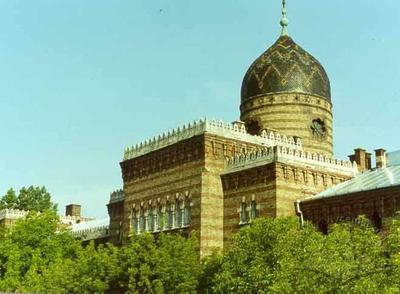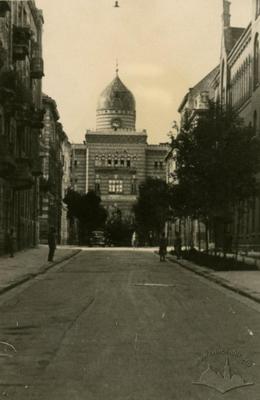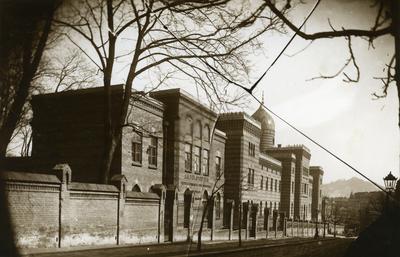Vul. Rappaporta, 8 – hospital building (former Jewish hospital) ID: 337
The building of former Jewish hospital was designed by architect Kazimierz Mokłowski and constructed in 1898-1901. The construction costs were covered by Maurycy Lazarus's foundation. The building is located in the northwestern part of the city, on a slope. It is a monumental free-standing structure dominating both vul. Rappaporta and vul. Leontovycha, its design features Historicist Moorish Revival style. In 1902 a brick fence surrounding its territory was constructed, this project was designed by architect Władysław Hodowski. Today the building is used by the Maternity Department of the 3rd Municipal Clinical Hospital.
Architecture
The monumental structure is located in the northwestern part of the city, on a slope. It is a three-story building constructed of yellow and red bricks.
The plan has an elongated shape, it is symmetrical. Its longitudinal axis lays parallel to vul. Rappaporta.
The compositinal center of the building is the central avant-corps, which is topped by a dome, covered with colorful tiles. It is a distinguishing feature which is well seen in the perspective of vul. Leontovycha. On the sides of the avant-corps there are lateral wings. Its rather monotonous facades are enlivened by ornamental brickwork and decorative battlement-like elements. Most windows are rectangular, some of them are pointed.












