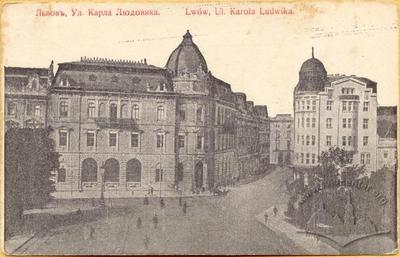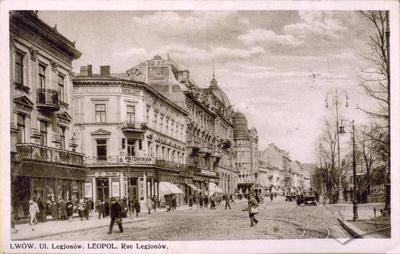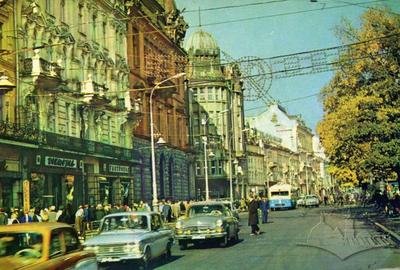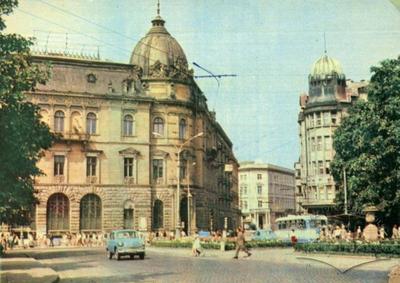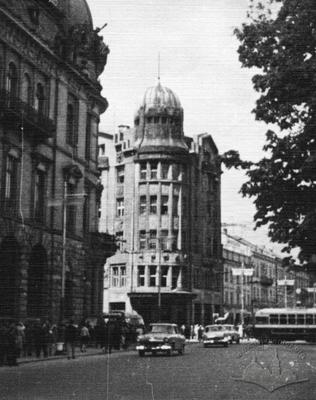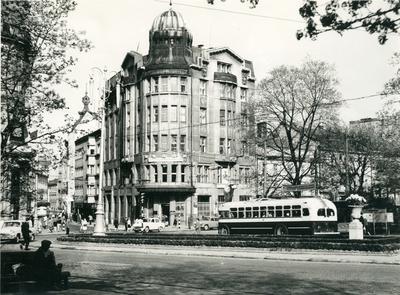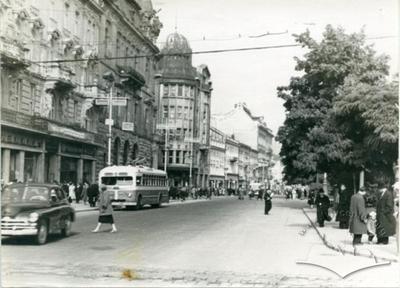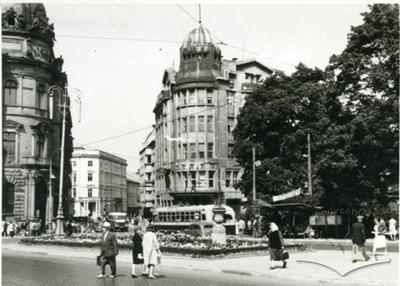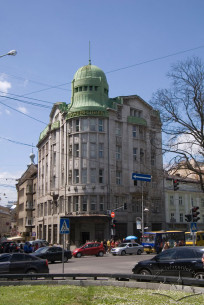Vul. Akademika Hniatiuka, 2 – former building of the bank ID: 375
The former building of the Prague Bank (in 2010th the building of Prominvestbank of Ukraine), built in 1912, designed by architect Matviy Blecha. Late Secession style. A monumental building in a row of buildings on the city's central avenue, located at the corner of Svobody Avenue and Hnatiuka Street. Together with the old Galician Savings Bank building opposite, it forms one of the most prominent landmarks of the southwestern section of Lviv's "Ringstrasse". The building is brick, plastered, and constructed using reinforced concrete structures. It is five stories high, with a high roof, and has an L-shaped floor plan.
Architecture
Vertical rhythms prevail in the composition of the facade. The dominant feature of the exterior is the corner bay window above the roof of the entrance portal, with an expressive high dome superimposed above it. Two smaller bay windows are arranged on either side of the corner. The facades are crowned with pediments and decorated with bas-reliefs (by Emanuel Codet). The windows are elongated and rectangular.
The interior layout is of the corridor-hall type. The main component of the interior complex is the operating room with a vestibule, located in the corner part of the building on the first floor. The rooms have preserved stained-glass windows, painted supraports, and furniture from the period of the building's construction.
Sources
Description developed within the framework of the Galiciana project, 2001-2002
Urban Media Archive Materials
