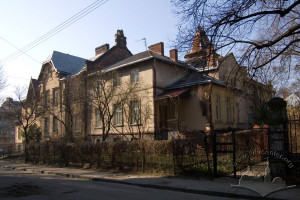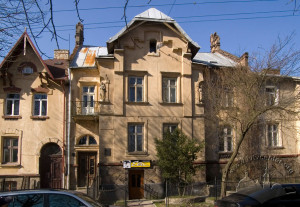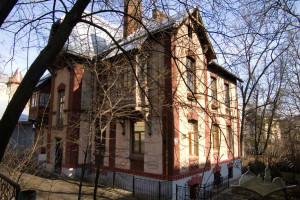Vul. Henerala Chuprynky, 5 – office building (former villa) ID: 473
Family residence, villa (1889-1890; architect Alfred Kamienobrodski). The villa is part of an ensemble of single family buildings, which partially served to realize the project of developing a comlex of single-family residences in the Kastelivka district. Construction project of the building envisioned it as a freely-situated object, surrounded by a garden plot. Late Historicism (combining Neo-renaissance forms with motifs of Alpine architecture). According to documents, at the time of construction, the object was in the property of Jan Bromilski, whose family was connected with several other construction projects to leave a notable trace in the architecture of late nineteenth and early twentieth century Lviv. In Soviet times the building housed administrative institutions, and after the collapse of the USSR, it became home to offices of various political parties.
Story
Construction period:
1889-1890. Construction project approved September 8, 1889 (DALO 2/2/2521/9). Construction completed in 1890. The gable on the western side façade holds a medallion with construction date.Architecture
Layout and Spatial Composition:
The villa is situated in a corner plot, occupying the southwestern part of the block, formed by Krzyżowa, Mariyi Magdalyny (Mary Magdalene), Nabieliaka and Lenartowicza streets (today's Henerala Chuprynky, Kohlberga, Kotliarevskoho and Nechuya-Levytskoho). It is part of an ensemble of single-family houses, which also includes villas in Kohlberga 4, 6 and 8, as well as Kotliarevskoho 4, and Nechuya-Levystkoho 20.
The villa was planned as a freely situated object, surrounded by a garden. The building consists of two stories, standing upon a large ground floor. The body of the building is formed by an elongated block, whose axis is oriented parallel to Nechuya-Levystkoho St.
The building's four façades differ in their composition. The corner northern façade facing Henerala Chuprynky Street is decorated by a risalit with two windows at the level of the story, and a high gable. In a niche to the left, an entrance portal stands, covered by a rooflet, with stairs leading to it from Henerala Chuprynky street. The opposing southern façade, facing the garden, also has a gable and a protrusion of risalit, adjacent to its right edge. The elongated western façade, running parallel to Nechuya-Levytskoho street is complemented by a narrower risalit – this one shifted towards the right edge, and concluding in a gable. A terrace is added on the left side, at the level of the first floor, set upon a ground floor and surrounded by a ballustrade. The right section of the wall on the eastern side façade is accentuated by a façade projection, and another gable. The asymmetrically placed protrusions of risalits define the layout's dynamic form, approximating its configuration to that of an irregular cross.
The façades are dismembered horizontally by lines of cornices, laid along the building's perimeter above the ground level, as well as between the first and second stories. The plane of the façade wall is decorated by carving at the level of the first floor. The windows are rectangular in shape. The gables hold the apertures of the attic's windows. The building's general silhouette acquires a picturesque character thanks to a high double-shingled roof.
The construction project realizes the concept of free internal layout. A wide square staircase adjoins the villa's northeastern corner. Later reconstructions led to significant changes in the character of the building's interiors. During the afterwar decades, the villa was not used as a residential space. Its premises were taken by administrative institutions. After the collapse of the USSR, the building was occupied by offices of several political parties.
Stylistic character and decoration:
The villa’s project reflects the influence of the Neo-romantic trend in late Historicist architecture. The façades’ profiling is typical of Neo-renaissance buildings. The constructions on the roof point to a new source of forms to be interpreted – Alpine and Carpathian folk architecture.
The villa's decorations make sparing use of elements of plastic decoration (cornices with consoles above the second-floor windows, profiled framing of windows). Also notable is the collection of carved wooden decorations (in the construction of the brackets added to the gables; carved conclusions of the rafters protruding along the perimeter of the roof). The building's interior has preserved the original wooden staircases.
Related buildings and spaces
People
Architect: Alfred KamienobrodskiOwner: according to the building's paperwork, during its construction, the object was registered in the property of Jan Bromilski. The Bromilskis – a well-known family of Lviv's real estate owners – were connected with several other construction projects, which left a notable trace in the architectural history of late nineteenth and early twentieth century Lviv.
Sources
- Справа з будівництва будинку на вул. Генерала Чупринки, № 5 – Державний архів Львівської області (ДАЛО), ф. 2, оп. 2, спр. 2521.
- Архітектура Львова: Час і стилі ХІІІ – ХХІ ст. / За ред. Ю. Бірюльова. – Львів: Центр Європи, 2008. – С. 356.


























