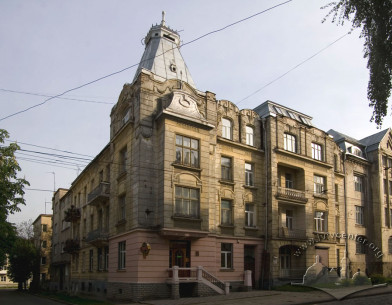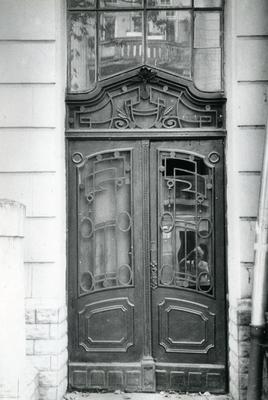Vul. Henerala Chuprynky, 47 – residential building ID: 545
A residential apartment building (1910-1911; architect Karol Boublik). Four-story corner building, L-shaped in its outline. Balcony loggias, bay window and portal are arranged on the façade from Generala Chuprynky Street; it is separated from the road by sections of flower beds. The composition accent of the building is a corner block with high roof shaped as a marquee. The center of the planning scheme is the stairway adjacent to the corner of the yard. This is a Historicist Neo-Baroque building with modernist influences.
Sources
- State Archive of Lviv Oblast (DALO) 2/2/2559.
- Ігор Мельник, Львівські вулиці і кам’яниці, мури, закамарки, передмістя та інші
особливості королівського столичного міста Галичини (Львів: Центр Європи,
2008), 109,110.






