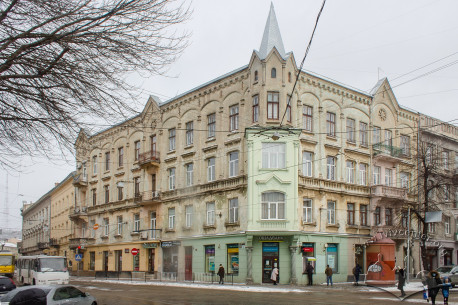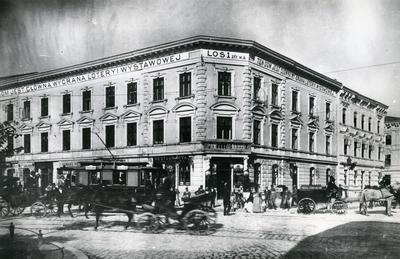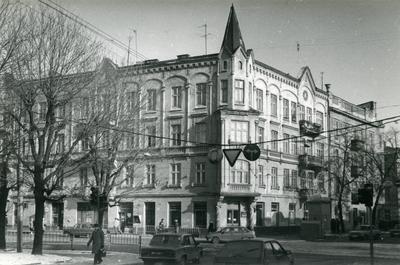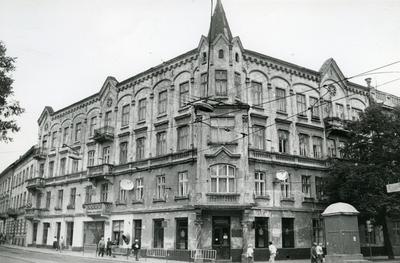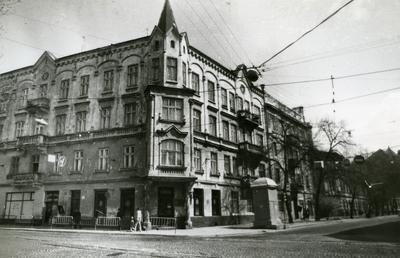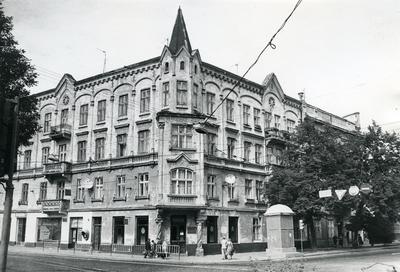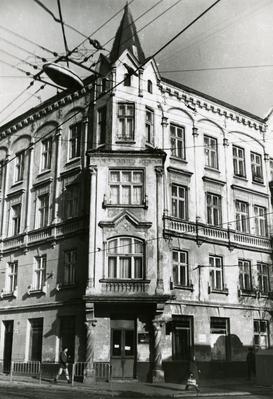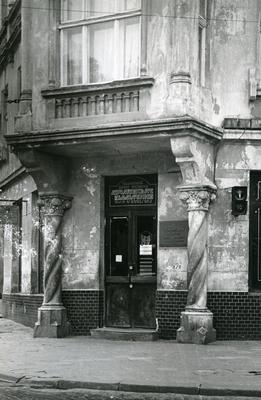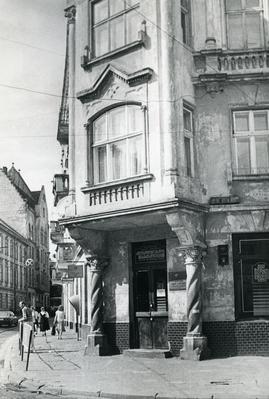Vul. Franka, 17 – residential building ID: 1067
This four-story Neo-Gothic building is the result of the reconstruction of two old townhouses. It was commissioned by the merchant Maurycy Kalisch and designed by architects Artur Schleyen and Salomon Riemer in 1912. Because of the two columns at the corner, present since the late eighteenth century, the building was historically called "Twisted Pillars".
Story
Previous building
The plot on the corner of present-day vul. Ivan Franka and vul. Kostia Levytskoho is located on the right bank of the Pasika stream (hidden underground). It was once close to Epiphany church, a wooden building surrounded by a cemetery, dismantled in the late eighteenth century.
On the 1766 map the plot was still free, while on the 1777 map three wooden houses appeared on it. Soon a brick house was built there. On the 1802 map, it is marked with a conscription number 504 4/4. This brick house had twisted columns, mentioned in a 1785 source. The house opposite (today vul. Kostia Levytskoho 2), built a little later in the early nineteenth century, featured twisted columns as well.
The building faced vul. Franka (then Getreide Gasse, or ul. Zbożowa) with its main façade. Later, an annex was built along vul. Levytskoho (then Röhren Gasse, or ul. Na Rurach). That way, there appeared a large courtyard with a garden on what is now vul. Hulaka-Artemovskoho, which did not yet exist.
In 1855, a two-story Biedermeier-style townhouse was built in the southeastern part of the site, along the Pasika stream, with a nine-window façade. The project was designed by a builder Michael Gerl and commissioned by Michał and Rozalia Śniadowski. In 1859, they also built a one-story outbuilding in the northeastern part of the plot.
From 1863, the building's courtyard housed the studio of Karl Pfleger, one of the first Lviv photographers. Among others, such photographers as Leon Blachowski, Rudolf Eder, Zygmunt Owadowski, and Władysław Kamiński worked there.
In 1880, Rozalia Śniadowska received permission from the magistrate to thoroughly reconstruct the house. At that time, it was a three-story U-shaped building. The reconstruction was carried out by a builder Leopold Warchalowski. The floors were raised, a new fireproof roof installed, and the façades acquired typical Austrian Neo-Renaissance style décor; wooden ribbon balconies encompassed the courtyard. A back staircase was located in the building's northern wing; toilets were located near the eastern wall in the southern wing (entrance from the balconies). The ground floor became occupied by shops, each with its own entrance. The building also acquired a peculiar corner. The second floor had an oval hall inscribed in a hexagon, with a wide balcony resting on the twisted columns. In the back, a wooden staircase was located. The façade was decorated with rustication.
In 1889, the house's address became ul. Pańska 15 and 17, the numbers are still in use today. One of its co-owners at that time was Kazimierz Innocenty Ostoja-Ostaszewski (however, he might be only a resident).
In 1892, Karol Śniadowski, apparently a descendant of Michał and Rozalia, had a small gatehouse built in the courtyard, at the northern wing's eastern wall, designed by a builder Leon Legeżyński. The following year, the building underwent a renovation and reconstruction designed by Jakób Kroch and Maurycy Silberstein.
In 1894, the Śniadowski townhouse was mentioned as the main prize in a lottery to be held during the General Provincial Exhibition. Whether this has ever happened, remains unclear.
Maurycy Kalisch House
In the early twentieth century, the house became the property of Maurycy Kalisch, a Jewish merchant and real estate owner in Lviv.
In 1910, he commissioned the architect Salomon Riemer to design a new building on the site. In fact, however, it was only a thorough reconstruction of the existing building with the addition of the fourth floor. The structure and the layout of the façades, which was subordinated to the window axes, were preserved, while the façades and their style, as well as the internal layout, were changed. The historicising forms were replaced by a design in the Rational Secession style. This project was approved in 1910. In 1912 Artur Schleyen, another architect, designed the corner bay window and the portal with twisted columns in a vivid Neo-Gothic style. It was only after that, that the whole façade was redesigned in a Neo-Gothic style. Although Salomon Riemer signed the drawings for the latter, there is no doubt that it was originally Schleyen's idea. So, one can assume that the whole design of the present building was inspired by the old twisted columns.
The layout was based on the structural scheme of the old house. The wooden ribbon balconies in the south wing were eliminated; in the north wing, they were replaced with concrete ones. The staircases were redesigned and made fireproof. The oval hall at the corner remained, divided with partition walls. A block with one apartment per floor and stairs was added to the north wing .
There are also drawings from 1938. Architect Ryszard Hermelin designed the arrangement of shops on the ground floor. In the 1930s, the building housed, among other facilities, Nowacki and Sommerfeld piano shop, Fried and Sternberg pharmacy were located there. In the Soviet period, the corner premises on the ground floor housed a savings bank, today there is a branch of Oshchadbank.
Architecture
The four-story L-shaped corner building makes part of the row housing of vul. Franka and vul. Levytskoho; it has a semi-basement floor, and is covered with a gable tin roof. Together with house no. 15 it forms a solid Neo-Gothic architectural block with a shared courtyard.
The house has sectional layout. The central element of its interior layout is a two-flight staircase located at the junction of the two wings.
The façades of the two buildings feature identical Neo-Gothic architectural design. The building's corner location is emphasized by a bay window, topped with a tall spire and supported by large consoles resting on spiral columns. The bay window is rectangular on the second and third floors while on the fourth floor it has beveled facets topped with triangular panels framed by cornices; the facets are accentuated by round columns on the corners and cut through by arched windows.
Although the façade layout features a horizontal rhythm of rectangular windows and an arcature under the third floor windows, it is quite vertical in its design. This verticality is emphasized by the tall and thin inter-window semi-columns with gothic bases and petal capitals that grow out of the third floor's arcature, connecting above the upper floor windows with a arcature of three-centred arches. The plane between these arches, on the axes of the columns, is decorated with metal agrafes, a characteristic Gothic element.
The layout of the longer façade facing vul. Franka unites two buildings with two entrances: a six-axis building (No. 15) and a four-axis one (No. 17). Despite their identical architectural design, a clear distinction is visible. The outermost window axes of house No. 15 are emphasized by balconies and accentuated by triangular panels framed with profiled stringcourses and decorated with lancet arches and stylized Gothic rosettes in the form of cogwheels. The façade facing vul. Levytskoho has seven window axes, two of which (5-6) are accentuated by balconies and decorated with a triangular shield adorned with a semicircular arch with a crenellated wheel. The façades are crowned with a profiled cornice having a uniform crenellated belt in the form of consoles.
The balcony consoles have simple profiled decoration; the balcony parapets on the second and third floors are made of artificial stone in the form of gothic lattices; the parapet of the third floor balcony is made of metal lattices. Each floor features different window décor. On the second floor, there are profiled recessed frames with flat keystones, profiled plates under the windows and lattice jardinières between the shaped sidewalls. On the third floor, the windows are decorated with round semi-columns with petal capitals and rectangular plates with Gothic line decoration under linear profiled pediments. On the fourth floor, the windows have a characteristic Gothic trimming — a chamfer with a plain boltel twisted in the keystone, the so-called "donkey's back". All the architectural design elements of the façades are made of artificial stone.
The architectural and spatial idea of the interior design is reflected in various finishing materials; in particular, the staircase floors are covered with ornamental ceramic tiles, the staircase parapets are made in the form of forged Secession lattices; the apartments have preserved their stylish Secession stoves.
People
Leon Błachowski — a photographer
who worked at Karl Pfleger's atelier located in the building
Anna Danek — co-owner
of the house in the late nineteenth century; married to Bronisław Danek
Bronisław Danek — a
musician and public figure, co-owner of this house in the late nineteenth
century
Rudolf Eder — a photographer
who worked at Karl Pfleger's atelier located in the building
Fried — co-owner of a
pharmacy in the building
Michael Gerl — a
builder, he designed the Biedermeier-style house here
Ryszard Hermelin — an
architect, he drew a project for adapting first-floor premises into shops
Maurycy Kalisz — a merchant
and real estate owner
Władysław Kamiński — a photographer
who worked at Karl Pfleger's atelier located in the building
Ferdynand Kasler — an architect
Jakób Kroch — a builder
who oversaw repair works in 1893
Leon Legeżyński — a builder
who designed a gatehouse in the courtyard
Nowacki — a co-owner of
a piano shop
Kazimierz Ostoja-Ostaszewski — owner
of horse stables in Sędziszów (near Rzeszów in present-day Poland), co-owner of
the building in the 1890s
Zygmunt Owadowski — a photographer
who worked at Karl Pfleger's atelier located in the building
Karl Pfleger — one
of the earliest photographers in Lviv, his atelier was located in the courtyard
of this building from 1863
Solomon Rimer — an architect
who co-authored the design of the present-day building
Artur Schleyen — an
architect who devised a Neo-Gothic design for the part of the building based on
its twisted columns
Maurycy Silberstein — a builder
who oversaw repair works in 1893
Sommerfeld — co-owner
of a piano shop
Sternberg — co-owner
of a pharmacy
Michał Śniadowski — co-owner
of the building in the mid-nineteenth century
Rozalia Śniadowska — co-owner
of the building in the mid-nineteenth century
Karol Śniadowski — descendant
of Michał and Rozalia Śniadowski, owner of the building
Leopold Warchałowski — a
builder who reconstructed the old house in the nineteenth century
Sources
- State Archive of Lviv Oblast (DALO) 2/3/701
- DALO 2/3/702
- DALO 2/3/704
- DALO 2/3 /911
- DALO 2/3/704
- DALO 2/1/5063
- Józef Białynia-Chołodecki, "Cmentarz Stryjski", Biblioteka Lwowska, (Lwów, 1913).
- Księga adresowa król. stol. miasta Lwowa, 1900, 1902
- Lwów. Ilustrowany przewodnik, (Lwów: Centrum Europy, 2003).
- Skorowidz adresowy król. stoł. miasta Lwowa, 1910.
- Юрій Бірюльов, Мистецтво львівської сецесії, (Львів: Центр Європи, 2005)
- Оксана Бойко, Синагоги Львова, (Львів: ВНТЛ-Класика, 2008)
- Ірина Котлобулатова, "Будинок Кручені стовпи", Міський медіаархів
- Володимир Тимофієнко, Зодчі України кінця XVIII – початку XX століть. Біографічний довідник, (Київ: НДІТІАМ, 1999).
Citation
Oksana Boyko, "Vul. Ivana Franka, 17 – residential building", Transl. by Andriy Masliukh, Lviv Interactive (Center for Urban History, 2021). URL: https://lia.lvivcenter.org/en/objects/franka-17/
