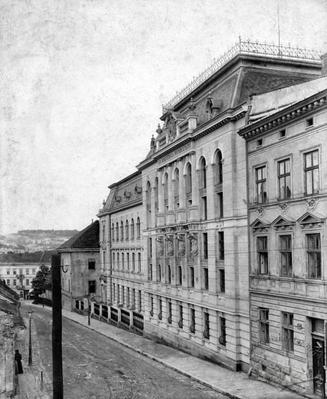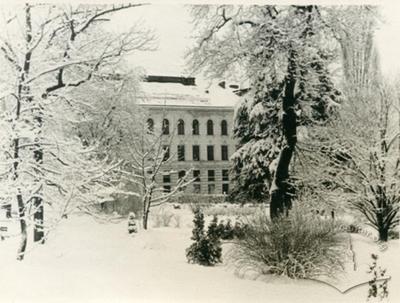Vul. Drahomanova, 5 – Lviv National Franko University's library ID: 368
Lviv Ivan Franko National University's Scientific library building. It was constructed in 1901-1904 according to a project designed by architect Hryhoriy Pezhanskyi (Grzegorz Peżański). It is an example of Historicist Neo-Renaissance architecture in Lviv. It's design is similar to a university library building in Graz (Austria).The building is located between former Trinitarian order monastery building with st. Nicholas church on one side, and a residential building on the other. It's principal facade faces vul. Drahomanova, while the rear one faces the University's botanical garden.
Architecture
The building is a three-story brick construction. It's walls are plastered. The principal facade is a so-called curtain wall, it's composition is asymmetrical.
The central block and the left lateral wing are somewhat recessed into the building's parcel, the territoty is enclosed by a decorative brick fence with metal railings. The main entrance is situated in the left part of the building, the door aperture is decorated with a portal with Tuscany order columns, a semicircular pediment, and plasterwork.
The right part of the principal facade is a symmetrical composition. On its plane, four caryatids stand out from the other plasterwork decor. They support Ionic order semicolumns, an entablature, and an attic with a cartouche on top.
Cornices divide the facade into horizontal parts. The first (ground) floor is decorated with massive rustification. All the windows are rectangular except the ones on the top floor, which are semicircular.
In the library's interior, the main reading hall is richly decorated. The authentic book shelfs, and murals by Julian Makarewicz have been preserved.
The building is an example of an academic building of late 19th – early 20th century.














