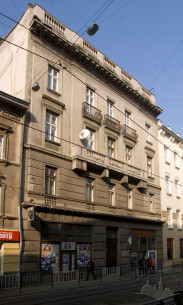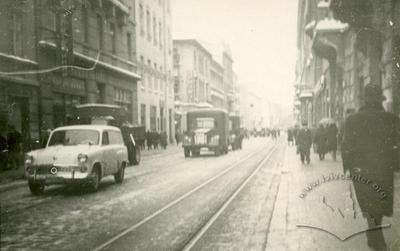Vul. Doroshenka, 22 – resedential building ID: 721
A residential building in the perimeter development of the street, with a slight indentation from the red line. Built according to a 1925 design by architect Solomon Keil for Bernard Thein. A fourth floor was added according to a design by architect Józef Awin.
Architecture
Built in traditional Modernist style. Four-story, brick, plastered, complex in layout, with an inner courtyard. The interior layout is sectional. The composition of the main facade is symmetrical, with the central part open at the third and fourth floors. The first and second floors are decorated with linear rustication. The first floor is separated from the second by a profiled cornice, and the second from the third by a profiled tie. The windows of the building have profiled frames, with baluster inserts under the windows of the second floor and linear cornices above the windows of the third floor. On the third floor, there is a balcony with a molded balustrade on massive brackets, and on the fourth floor, there are three balconies with wrought-iron railings decorated with acanthus leaves. Above the profiled cornice, there is a balustrade made of decorative balusters.
Related buildings and spaces
People
Józef Awin
– (1883, Lviv — 1942,
Lviv, Yanivsky concentration camp) was an engineer, architect, restorer,
photographer, graphic artist, painter and watercolorist, historian and theorist
of art, collector.
Awin designed a project for the construction of the 4th floor of this building in the 1930s.
Sources
Державний архів Львівської області (ДАЛО) 2/1/3741.







