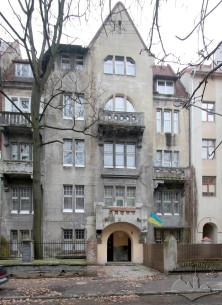Vul. Bohuna, 6 – residential building ID: 1938
The apartment building was constructed in 1910–1911. The co-authors of the project were architect Jan Bageński and builder Wojciech Dembiński. It is a four-story stone building with a basement and an attic floor under a high roof. It has an L-shaped layout with an elongated wing, the broken arm of which surrounds the inner courtyard. It is part of the perimeter development. The facade features narrow two- and three-section windows and an avant-corps, complemented by asymmetrically placed balconies, with the entrance gate shifted to the right and a high triangular pediment. The axis of the planning structure is the stairwell in the center of the building. The style of massive forms is defined by modernized motifs of medieval architecture. In later years, the building was significantly rebuilt.


















