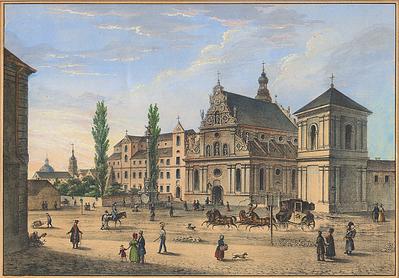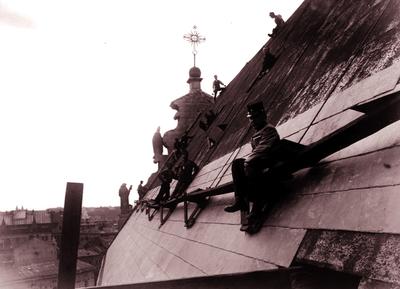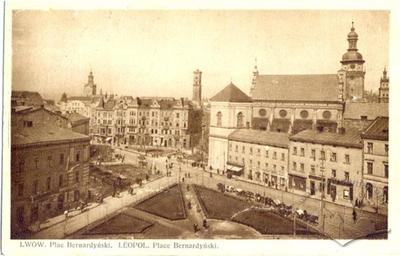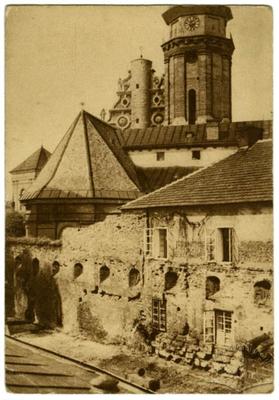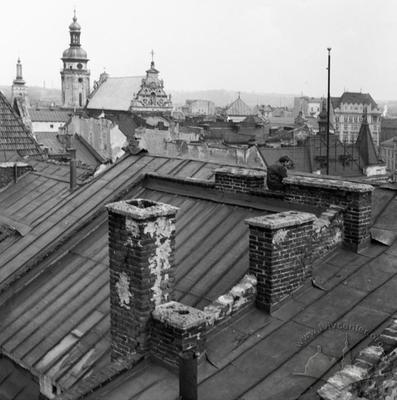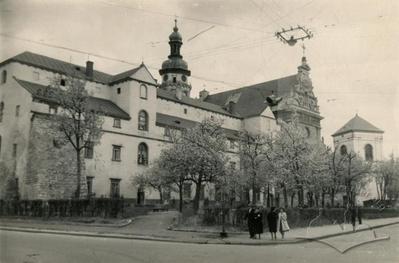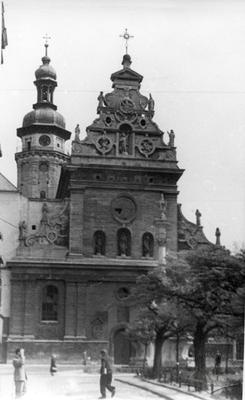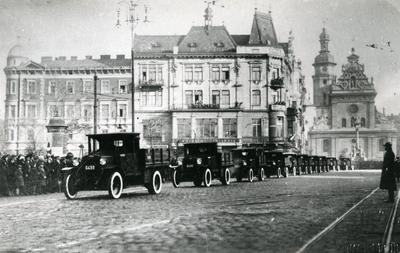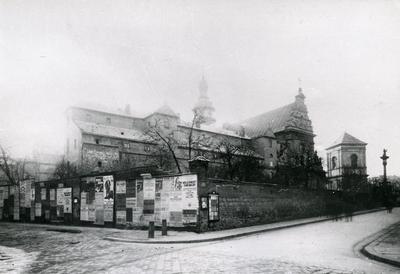Pl. Soborna, 3a – St. Andrew Church (former bernardine church) ID: 177
Former Bernardine Roman Catholic Church (3 Soborna Square) is a perfect example of the late Renaissance architecture that reflected the spirit and mood of the counter-reformation epoch. The church was built in the course of 1600-1630 by the architects B. Avelides, P. Rymlianyn, A. Prykhylnyi and A. Bemer. It was constructed on the site of an earlier wooden structure from 1460. The Bernardine Church creates a single complex with the adjacent fortified monastery buildings, bell tower, memorial column and rotunda over the well in the yard.
Architecture
The church has three naves; it is a three-tiered basilica with an elongated altar part and a multifaceted apse. It is built from hewn stone. An eight-facet tower topped off with the domed cupola (dating to 1630, the work of the architect A. Bemer). The walls of the lower tier are segmented with pilasters. The face and rear facades are topped off with the steeples of a complex expressive form characteristic of the architecture of the North European Mannerism. The facades stand out with their rich sculpture decoration created by A. Bemer and his assistants.
The Baroque interior decoration of the church was executed in the first half of the eighteenth century. Several wooden carved altars with sculpture decoration (the work of T. Hutter and K. Kutschenreiter, 1736-1745) were set up here, as well as the tomb stone of St. Jan from Duklia (the beginning of the seventeenth century). The frescos were made by B. Mazurkiewicz (1738-1740). Carved benches are from the seventeenth century.
Related buildings and spaces
Sources
- Project "Galiciana", 2001-2002















