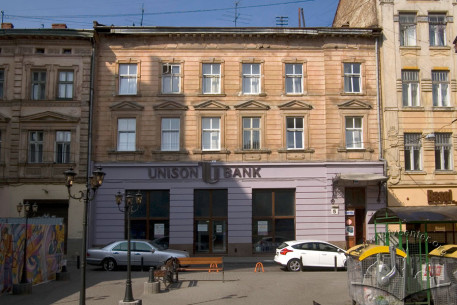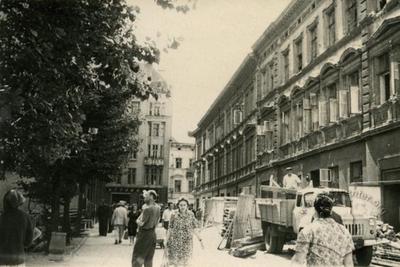Vul. Bankivska, 5 – residential building ID: 1078
The former hotel and café "Sans sousi" (1902) was built on behalf of the owner Marek Danko according to the design of architect Jan Bogucki. On the first floor, in a large Secession hall, there was a café with the same name. The café was often visited by artists Marian Olszewski and Józef Piłsudski, and it served as the headquarters of the Polish underground army. During the Soviet era, the former café housed a household atelier. In 2003, the café premises on the first floor were restored. Today (2009), the building houses a bank.
Story
The former hotel and café "Sans sousi" (1902) was built as a hotel commissioned by owner Marek Dank and designed by architect Jan Bogucki. The hotel was originally named "Dank" after its owner, and later "Sans Sousi" (French for "without worries"). On the first floor, in a large Secession-style hall, there was a café with the same name.
In 1903, the building was renovated according to a design by architect Jan Machnik. At that time, the premises on the second, third floors, and in the mezzanine were redesigned. In 1911, according to a design by engineer Salomon Rimer, the wooden floors of the building were replaced with reinforced concrete systems by Monier. In 1936, architect Norbert Glattstein designed the shop windows and renovated the café on the first floor. At that time, the café premises were separated from the shop by partitions.
During the Soviet era, the former café housed a household atelier.
In 2003, the café premises on the first floor were restored. Now the building houses a bank.
Architecture
The house is located on the red line, in the perimeter development of the street, built in the Art Nouveau style. It is a three-story, brick, plastered building, rectangular in plan, with an inner courtyard. The asymmetrical composition of the main facade is emphasized by the entrance shifted to the left, decorated with Secession-style wrought-iron doors and a similar canopy above them. The original canopy was removed in the late 1990s, and now a new one has been installed in its place, which stylistically differs from the old prototype. The facade is decorated with linear rustication. The windows of the second and third floors have profiled frames, and those on the second floor are decorated with linear sandriks. The facade is finished with a protruding cornice with brackets and a belt of Ionic ornamentation.
The monument is a characteristic example of residential architecture in Lviv at the beginning of the 20th century.
Sources
- Державний Архів Львівської Області (ДАЛО) 2/1/312
- Lwów. Ilustrowany przewodnik. – Lwów: Centrum Europy. – Wrocław: Via Nowa, 2001. – S. 109.







