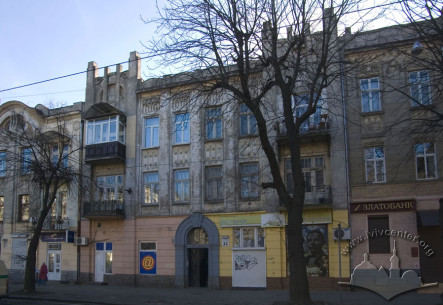Vul. Bandery, 33 – residential building ID: 1033
Residential building (1908), located in the perimeter development of the street. Built for the owner Józef König. The building was designed in 1907 by builder Władysław Hertman, and the facade was designed by architect Józef Piotkowski. In 1910, architect Ignacy Winiarz designed the reconstruction of the first floor into a shop.
Architecture
Built in the Secession style. Three-story, complex in plan, brick, plastered. Internal layout of the sectional type. The composition of the main facade is symmetrical, with two side braced parts. The first floor is emphasized by linear rustication and pierced by display windows. The second and third floors are vertically divided by pilasters topped with stylized capitals decorated with Secessionist stucco ornamentation. Balconies with wrought-iron Secessionist railings on similar brackets protrude from the second and third floors. Above the windows of the third floor are inserts with rich Secessionist floral decoration, and below the windows of the recessed part of the same floor are inserts decorated with colored ceramic tiles that have the property of light interference. The entrance portal is located in the center, decorated with rusticated pilasters and a massive archivolt with a keystone. The building is completed in the central part with a profiled cornice and a low attic, and in the open parts with high attics without cornices, characteristic of the Secession style.Sources
Державний архів Львівської області (ДАЛО) 2/2/4785






