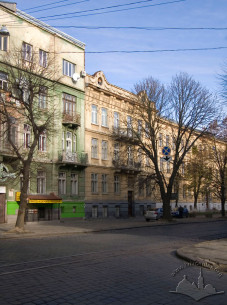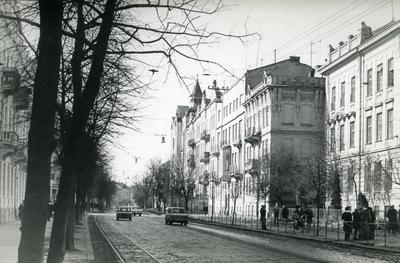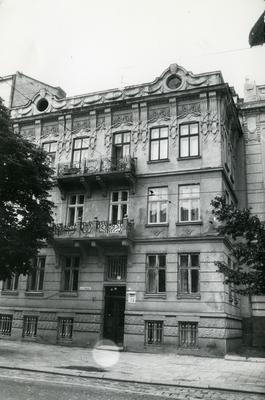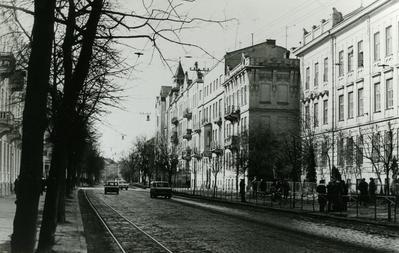Vul. Bandery, 16 – residential building ID: 1030
The residential building (1908) is located in the perimeter development of the street. It was built with funds from the owner Bronisław Lonsham de Berie. The building was designed by architect Stanisław Dec.
Architecture
Built in the Secession style. Three stories, with a basement, L-shaped, brick, plastered. Sectional interior layout. The symmetrical composition of the main facade is broken by the entrance portal, which is shifted to the right. The first and basement floors are highlighted by linear rustication. On the second and third floors, balconies on molded brackets protrude in the center, fenced with grates with Secessionist patterns. Between the first and second floors and between the second and third floors, there are profiled ties. Under the profiled tie above the second floor, there is a frieze with a meander ornament. The building is topped with a profiled cornice with stylized consoles and an attic with two dormers, decorated with molded garlands. The cornice consoles are divided at the top by a row of Ionic columns and extend down to the level of the third-floor windows, above which a floral Secession ornament intertwines in the form of an arc.Sources
Державний архів Львівської області (ДАЛО) 2/2/4768








