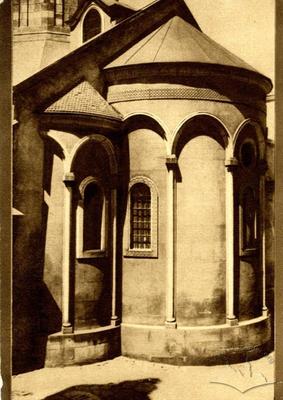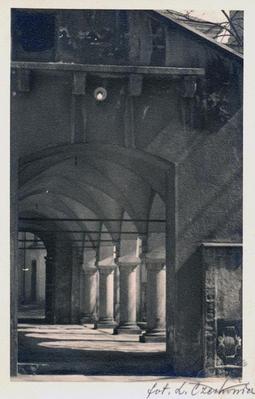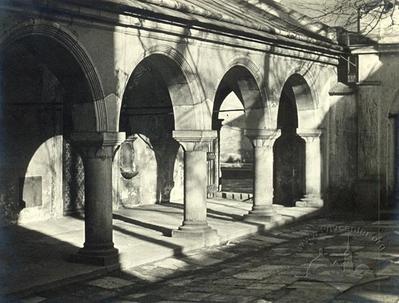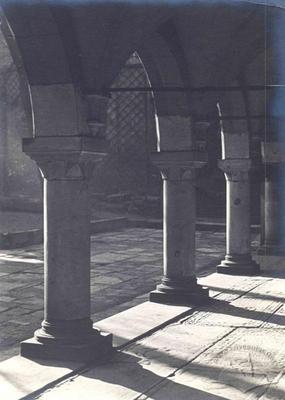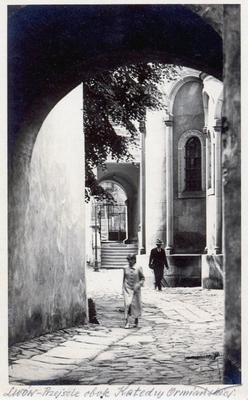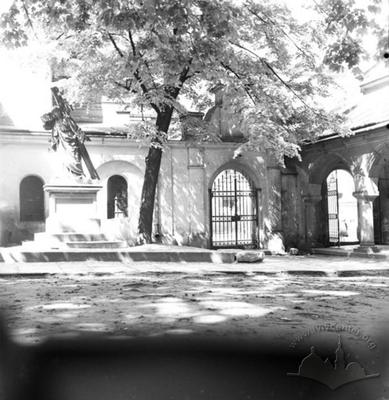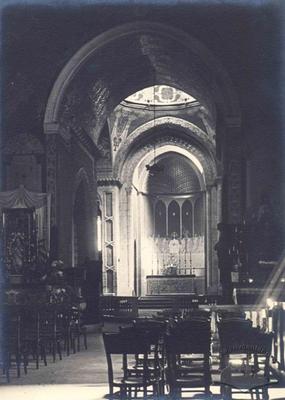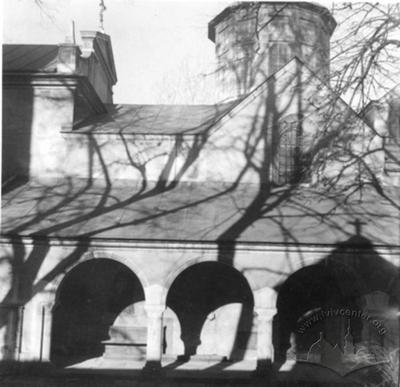Vul. Virmenska, 7 – The Armenian Cathedral ID: 169
Cathedral of the Assumption of the Blessed Virgin Mary of the Armenian Apostolic Church. In the architecture of the Armenian Cathedral of Lviv, the traditional forms borrowed from Armenia (the composition of the central building is modeled after the temple in Ani) are combined with Renaissance motives (the nave and the archway), Baroque elements (the sculpture on the exterior) and Revival features (the façade from Krakivska Street). The cathedral was built in the northern part of old Lviv, in the Armenian section. It is the main component of the architectural ensemble of Virmenska Street. The chronicle of construction, that stretched over hundreds of years, includes several periods: 1356-1363 (by the architect Doring with the participation of local masters), the fifteenth century (side apses), 1437 (erection of the archway), 1630 (the nave by the architect A. Kellar), 1723-1726 (interior remodeling), 1908 (façade from Krakivska Street by the architect Ph. Mączyński), 1908-1920 (restoration) and 1925 (restoration).
Architecture
The building is elongated from the west to the east, has three naves, four pillars, three apses and is built from stone. Over the central part a marquee cupola is erected on a faceted drum. In the apse, blind arched niches are framed with semi columns. The windows have framed semicircular tops.On the southern side, a gallery (1437, rebuilt after 1527) was built onto the temple. The plot of land in front of the southern façade which is separated from Virmenska Street with a fence, was occupied by the old Armenian cemetery.
The apse turned to the east looks over the so-called “Armenian courtyard” which is connected by a portal to the southern gallery. Through the gate (1671), one can enter the yard of the former Armenian Benedictian nunnery bordering on the northern façade of the cathedral. The portal of the narrow western façade and presbytery (added in 1908) are located on the side of the cathedral that borders Krakivska Street.
Khachkary (Armenian tomb stones) dated from the sixteenth-eighteenth centuries and the wooden Golgotha Chapel (from the eighteenth century) have been preserved at the cemetery, and bas-reliefs of the nineteenth century have been preserved in the gallery. From Virmenska Street the fence has a niche displaying the sculpture of the Mother of God (1664).
The components of the interior decoration are the carved wooden ceiling (from the seventeenth century) and fresco fragments dating to the sixteenth century. The mosaic of the cupola is the work of the artist J. Mehoffer (1908), and the murals belong to the brush of J.-H. Rosen (1925-1929). An epitaph of the Armenian Patriarch Stephan V (1551) is set up near the doors of the sacristy.
Related buildings and spaces
Sources
Urban Media Archive Materials
