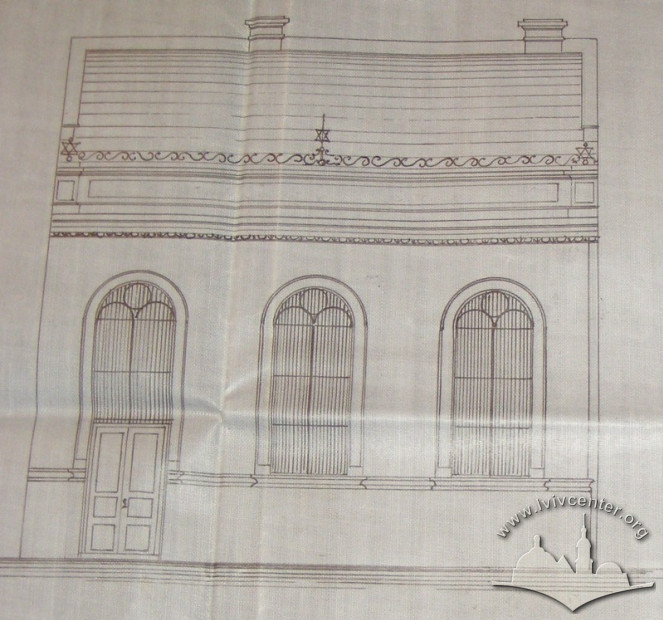
Vul. Mudroho, 39 – former "Ahudas Schloma" synagogue ID: 1047
The Agudas Schloma synagogue was one of Lviv's numerous Hasidic kloizes. Despite its modest architecture, it stood out against the background of the block's housing. The synagogue was destroyed during the Shoah. After the destruction a vacant plot has remained in its place.
Story
1899 — the synagogue construction.
1910 — an expansion of the
synagogue: the women's gallery and bathroom units are added.
The synagogue of the Agudas Schloma Hasidic society (real estate no. 209 5/4) was constructed in 1899 on the building parcel under conscription number 1662 2/4. It was a small building with a men's prayer hall (6.70 x 7.50 m), a small vestibule (pulish), and an exit to the gallery leading to a women's prayer room (ezrat nashim). In August of 1910 the society was given the Magistrate's permission to expand their temple. A four-meter-wide volume was added to the east wall under a project designed by architect Salomon Riemer, thereby making the prayer hall longer and increasing the vestibule area. A bathroom and a toilet were added to the west façade overlooking the courtyard and sewerage was connected in accordance with the 1885 building and police regulations.
The synagogue was destroyed during the Shoah.
Architecture
The brick building with a low pent roof stood on stone foundations and was based on a rectangular plan, stretched from west to east. The rectangular men's prayer hall (11.35 x 6.70 m) could be accessed from the entrance vestibule; two-flight wooden stairs led to a wooden gallery, located at the western wall of the main hall.
In the three-axis composition of the main façade two large semicircular windows belonged to the prayer hall; the main entrance was arranged in the south arched opening.
The six-meter-high prayer hall was lit through two large windows in the east wall and through one window in the north wall; the Bimah was located in the middle, and the Torah niche was situated on the east wall axis. The women's gallery was fenced off by a wooden parapet.
People
Salomon Riеmer (1858-1931) — architect who designed the extension of the synagogue buildingSources
1. State Archive of Lviv Oblast (DALO) 2/3/1479.
2. Бойко О., Синагоги Львова. (Львів: Класика, 2008).